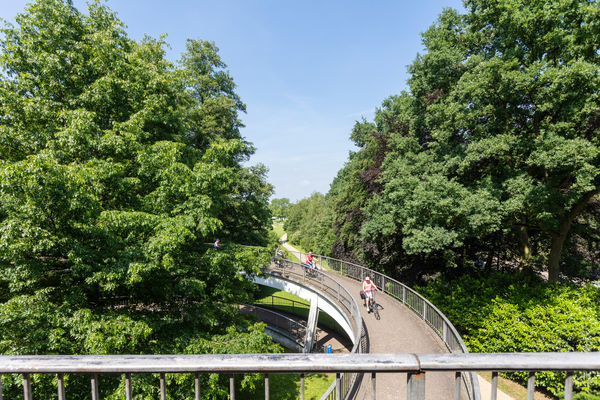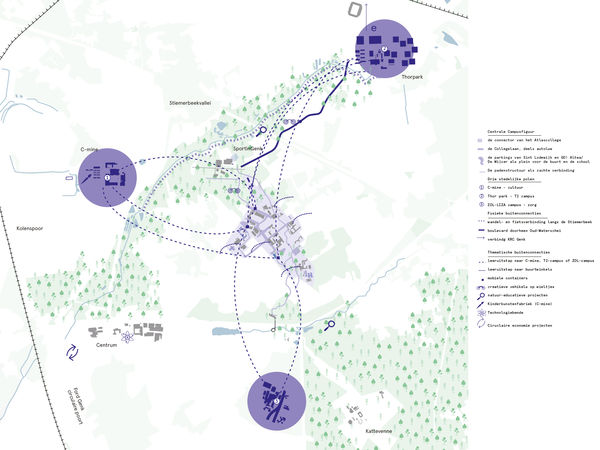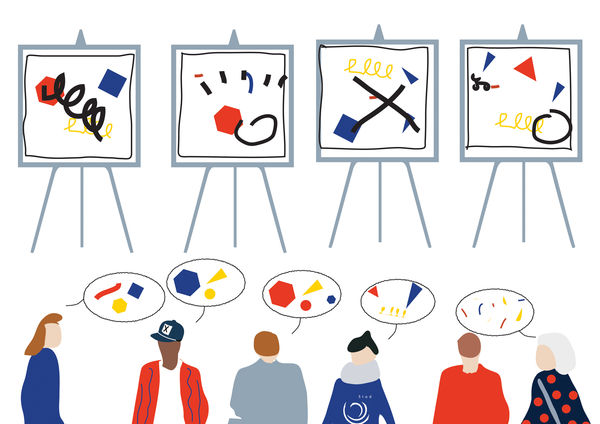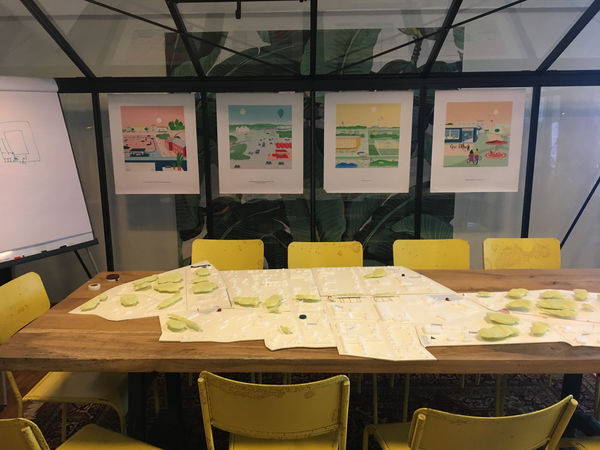In October 2017, Genk’s local authorities launched the concept study 'Campus BRET: 21st century learning landscape' funded by the Flemish government. The objective of this study was to examine the concepts that increase the appeal of the school campus within the triangle of the spatial, social and educational components. Today, the link between the school campus and the immediate surroundings, the rest of the city and corresponding urban life is rather limited. Moreover, it is generally assumed that Genk school campuses have to contend with what is referred to as a 'white flight’ from multicultural schools to the suburbs. And lastly, the idea is to use the landscape to respond to social challenges and the need for new educational concepts. The multidisciplinary Architecture Workroom Brussels team, 51N4E and anthropologist-pedagogue Ruth Soenen of Simply Community were selected to implement the project.
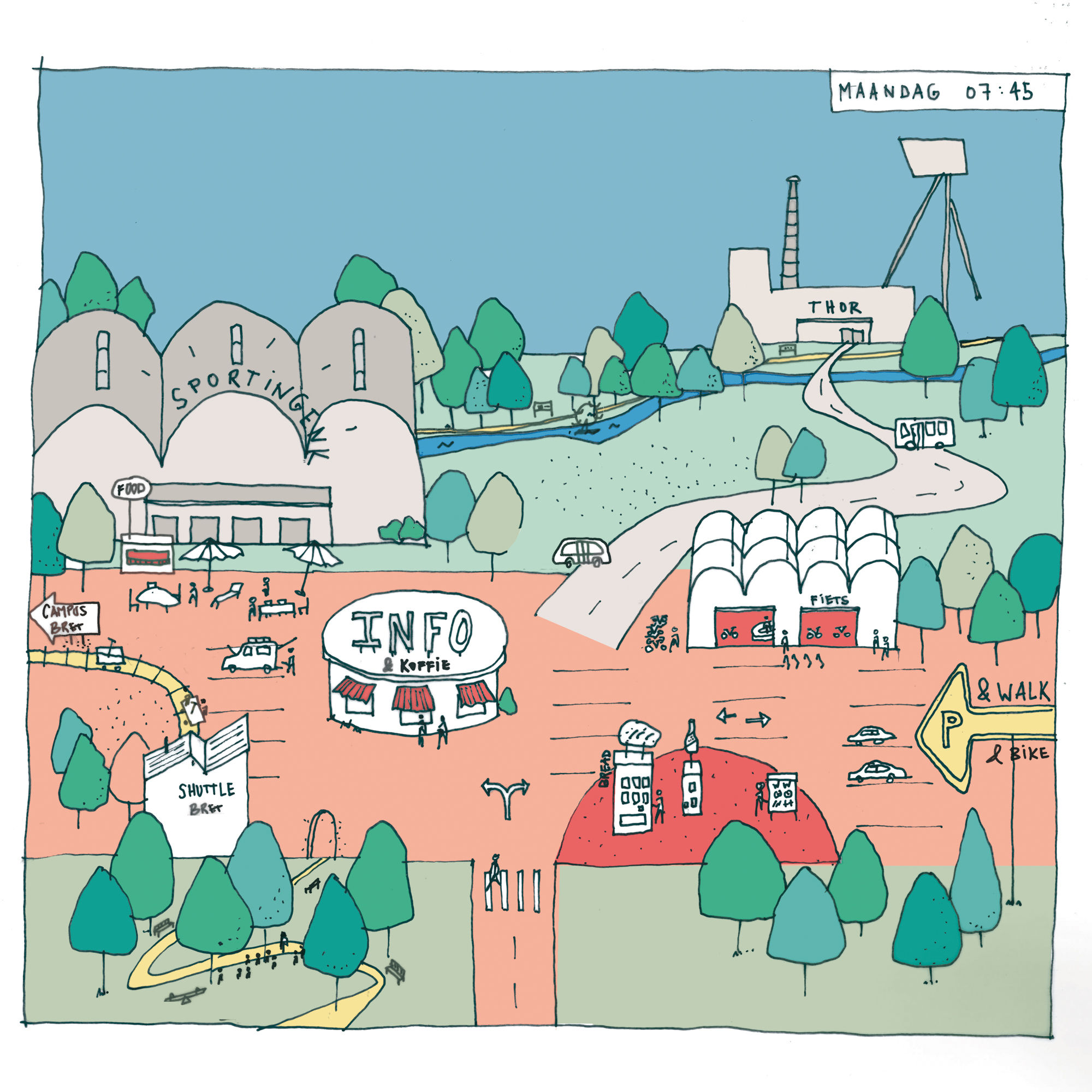
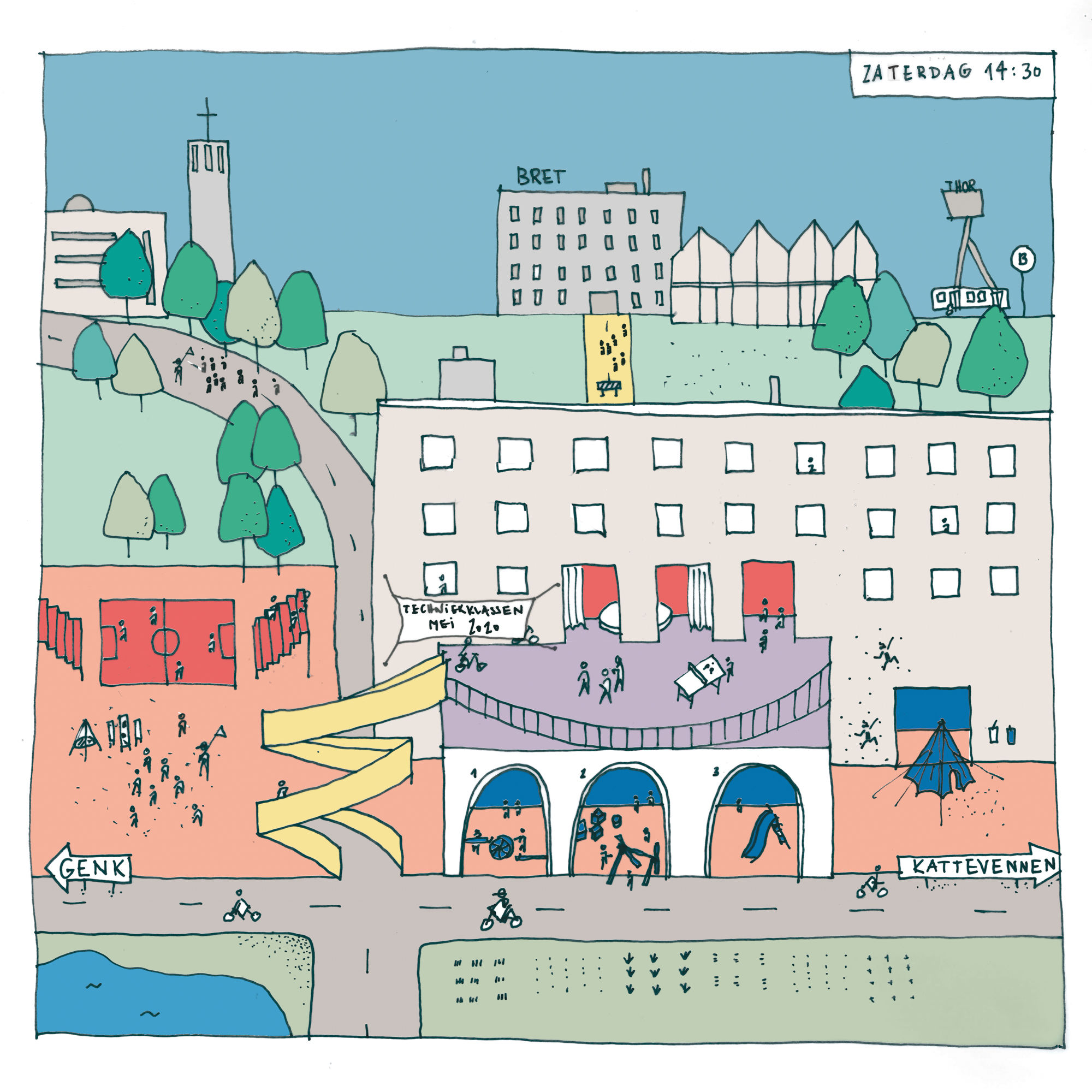
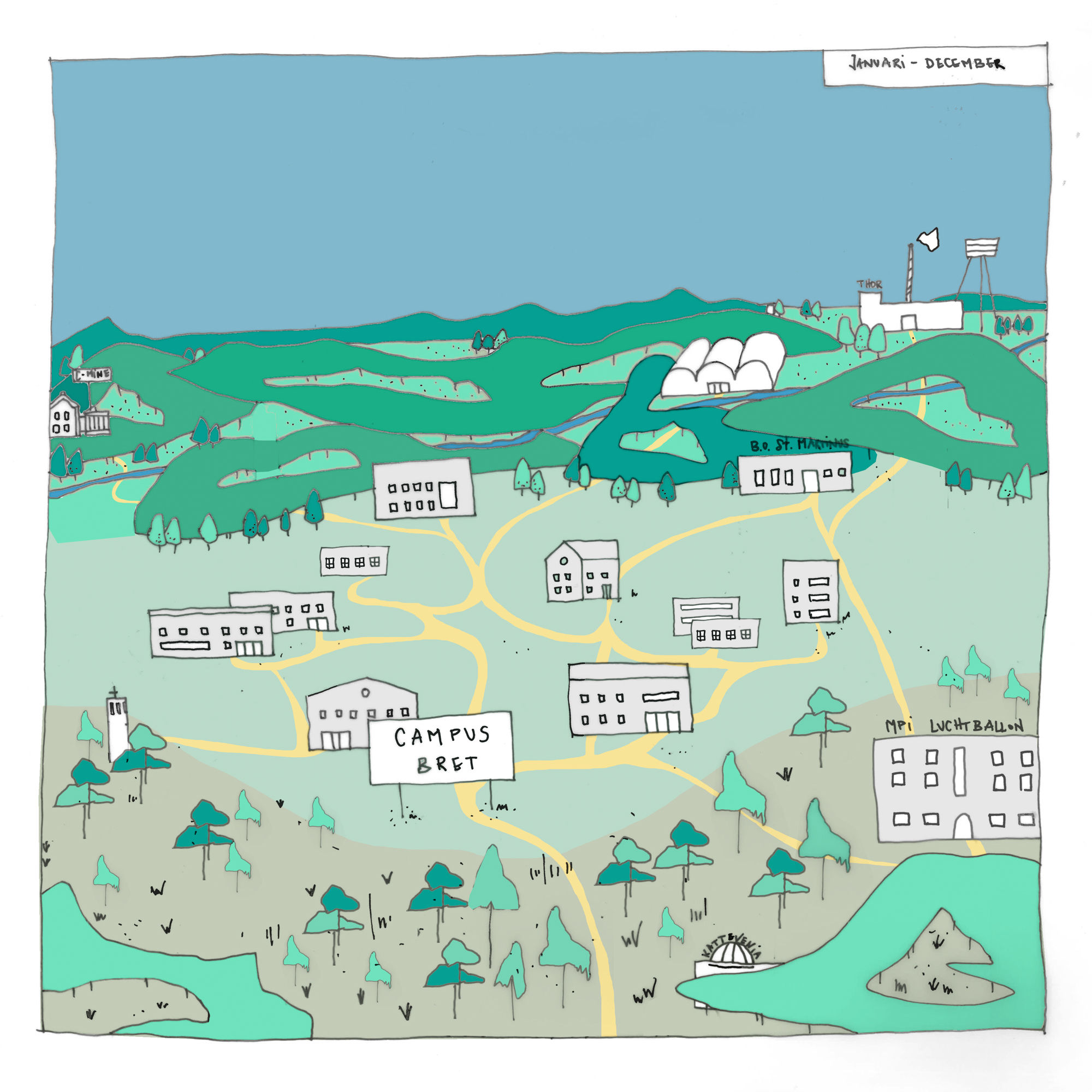
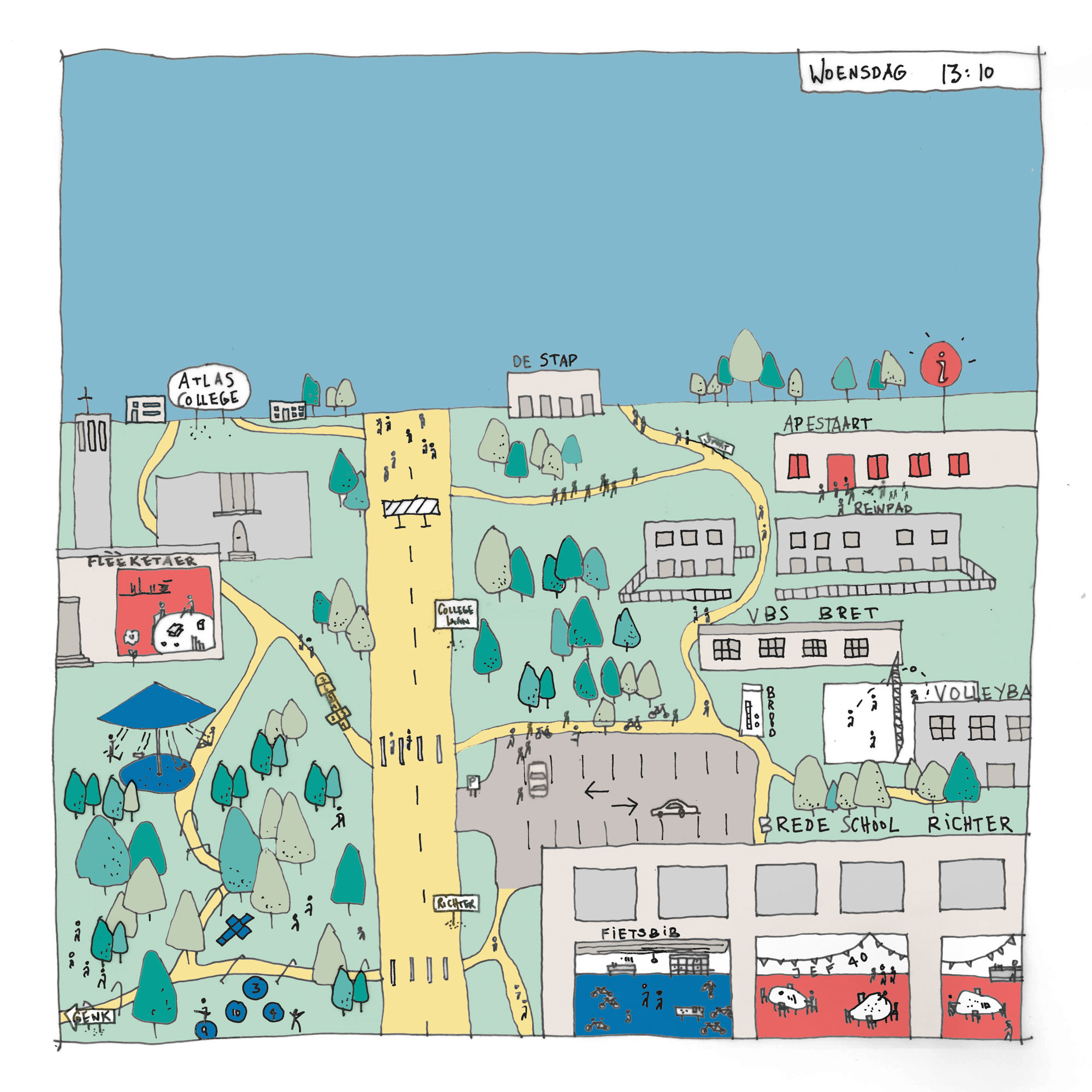
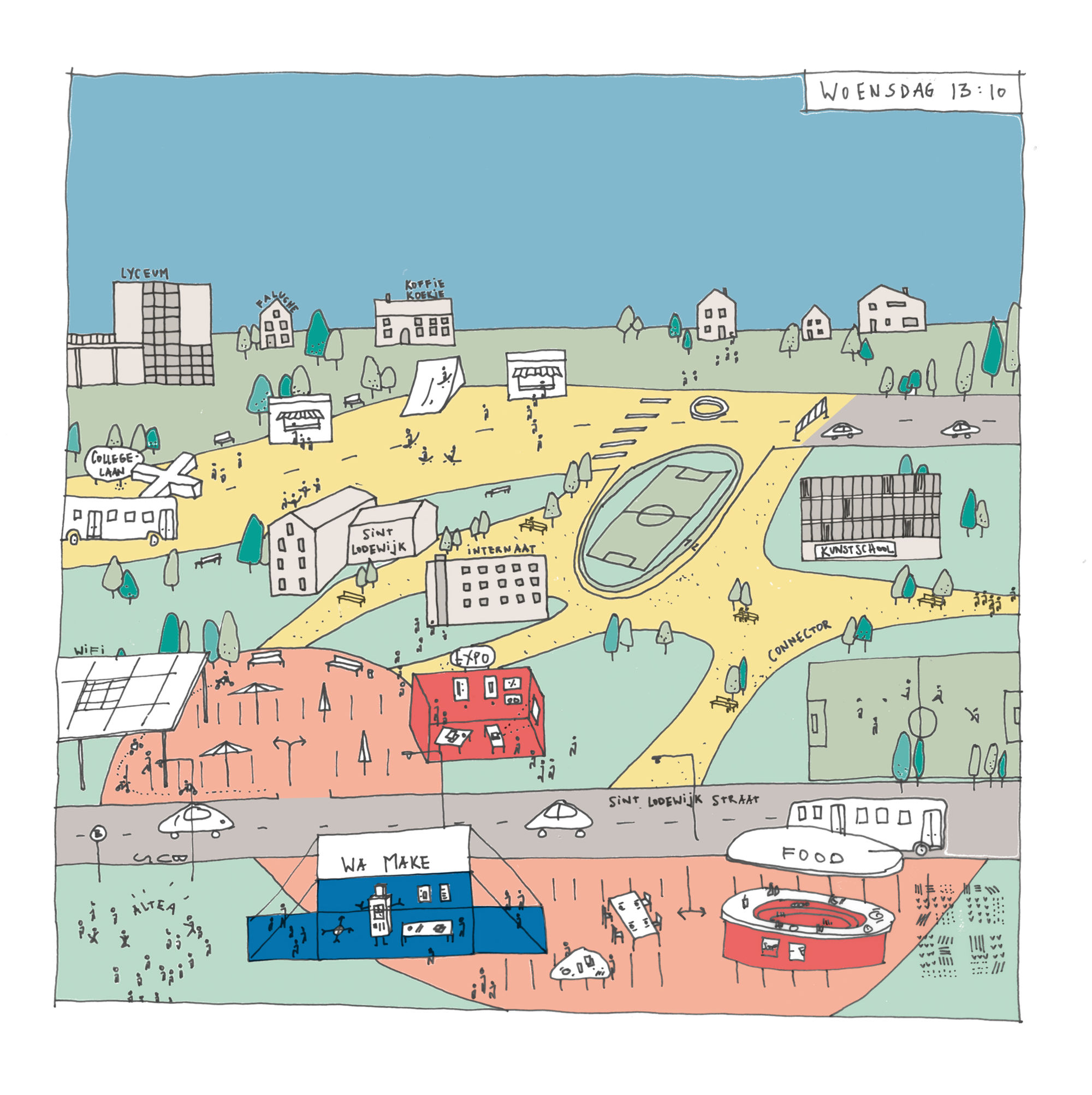
The team began by conducting separate interviews with each school board. In addition extensive discussions were held with diverse other actors, such as representatives of urban services, pupils, teachers, parents, local residents and small local businesses, etc. At the same time the team mapped out the use of the space on and around Campus Bret, as well as other urban projects, on different levels of scale. The analysis of this information formed the basis for four workshops, during which themes such as mobility, technology, sport, information, youth and homeliness were discussed. During each workshop, the team identified possible spatial changes. The proposals were subsequently debated, assessed, supplemented and adjusted with users and municipal staff. During a concluding workshop external experts offered inspiration with the aim of potentially putting a number of concepts into practice.
The team approaches the three-part challenge – space, education and diversity – as a combined issue, which requires a combined approach. A far-reaching social-spatial approach is key in this process. In this regard design should not merely serve to produce a spatial design plan. What’s more, the team devoted extra attention to the social dimension and everyday use of space on and around the campus from the outset. The aim of this integrated approach is to avoid an initial design being produced, to subsequently strive (whether or not conflictual or unexpected) to 'resolve', 'activate', adjust' or 'manage' use of the space. On the contrary, everyday use of the space is incorporated from the beginning.
The result of the study is a 'learning panorama' that consists of a set of learning landscapes and a synthesis map with an overview of all the proposals for change. These proposals are illustrated using text and images. The proposals originated from a dual perspective: from bottom-up and top-down, social and spatial, and taking account of the existing social and spatial context. On the one hand, the proposals for change consist of spatial structural elements, and on the other of charging places or routes using active scenes. They range, for example, from reinforcing the link between Campus Bret and the T2 Campus, to setting up a school project related to creative vehicles on wheels. (Please refer to the end report for a complete overview.)
Physical and thematic external connections add an additional layer, and position Campus Bret within the wider urban context. Embedding the Campus more effectively in the wider environment addresses issues such as mobility, accessibility, recognisability, collective use of the existing space, the relationship with the surrounding nature and urban landscape, and the link to adjacent residential districts.
The study shows the many levers that are available today on and around the Campus for it to develop into a 'future-oriented learning landscape'. At the same time, during the course of the study a certain willingness to change was noted among the diverse parties involved (boards, teachers, local residents, parents, pupils and small businesses, etc.). This willingness is not insignificant, given the importance of the joint responsibility of arriving at a shared vision for the future. Therefore, the study also constitutes an important incentive and offers lots of specific tools for working towards positive change in a constructive, integrated manner, and in association with diverse parties.
