Around a century after Gent-Sint-Pieters station was built, over the past decade, the station as well as its surrounding residential, work and living environment have been subjected to a complete transformation. An attempt was made to respond to the complex developments and highly diverse requirements that manifested in the 21st century.
In association with UGent and the Stadsacademie, Architecture Workroom was tasked with identifying the existing social and spatial dynamics in and around the station area, and establish how future projects, actions and interventions could be linked more effectively in the future.
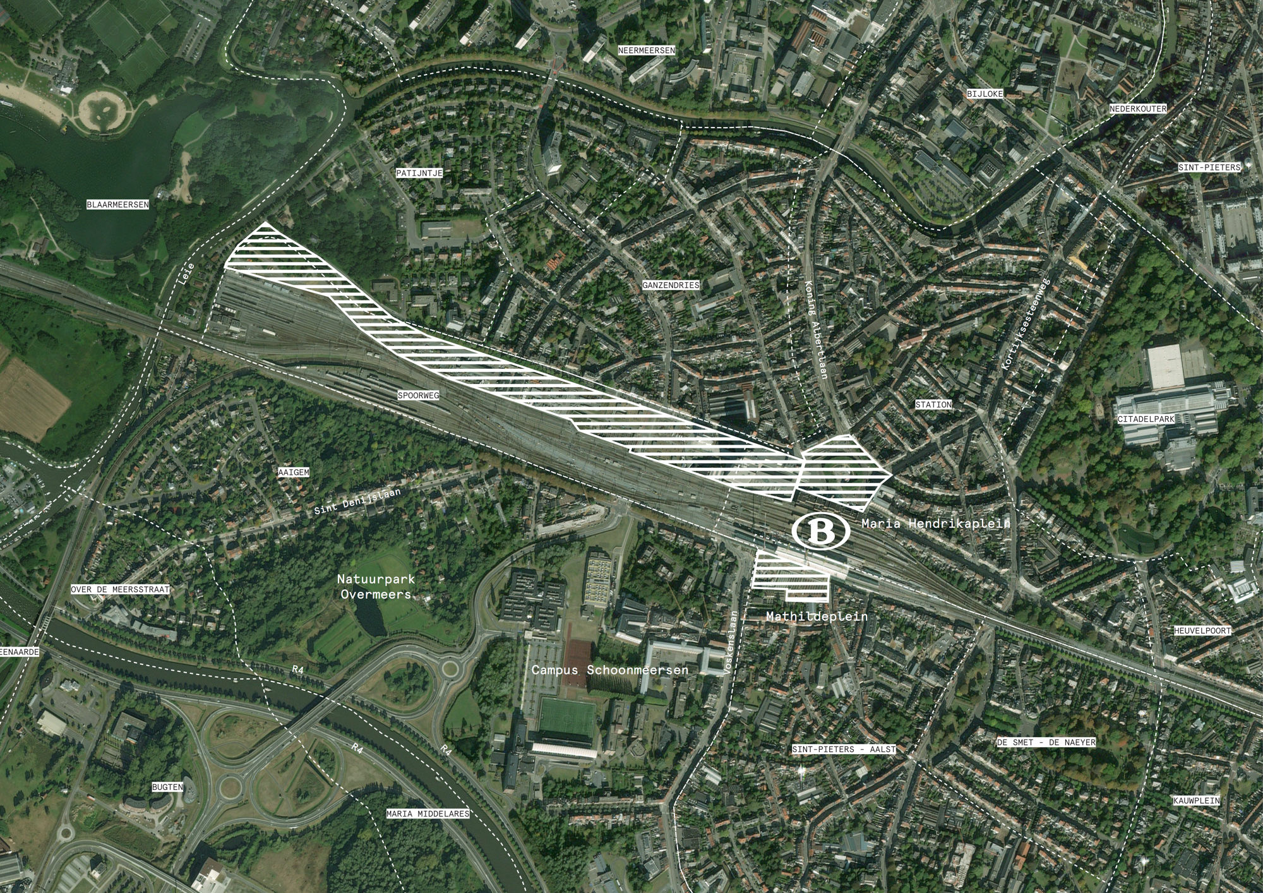
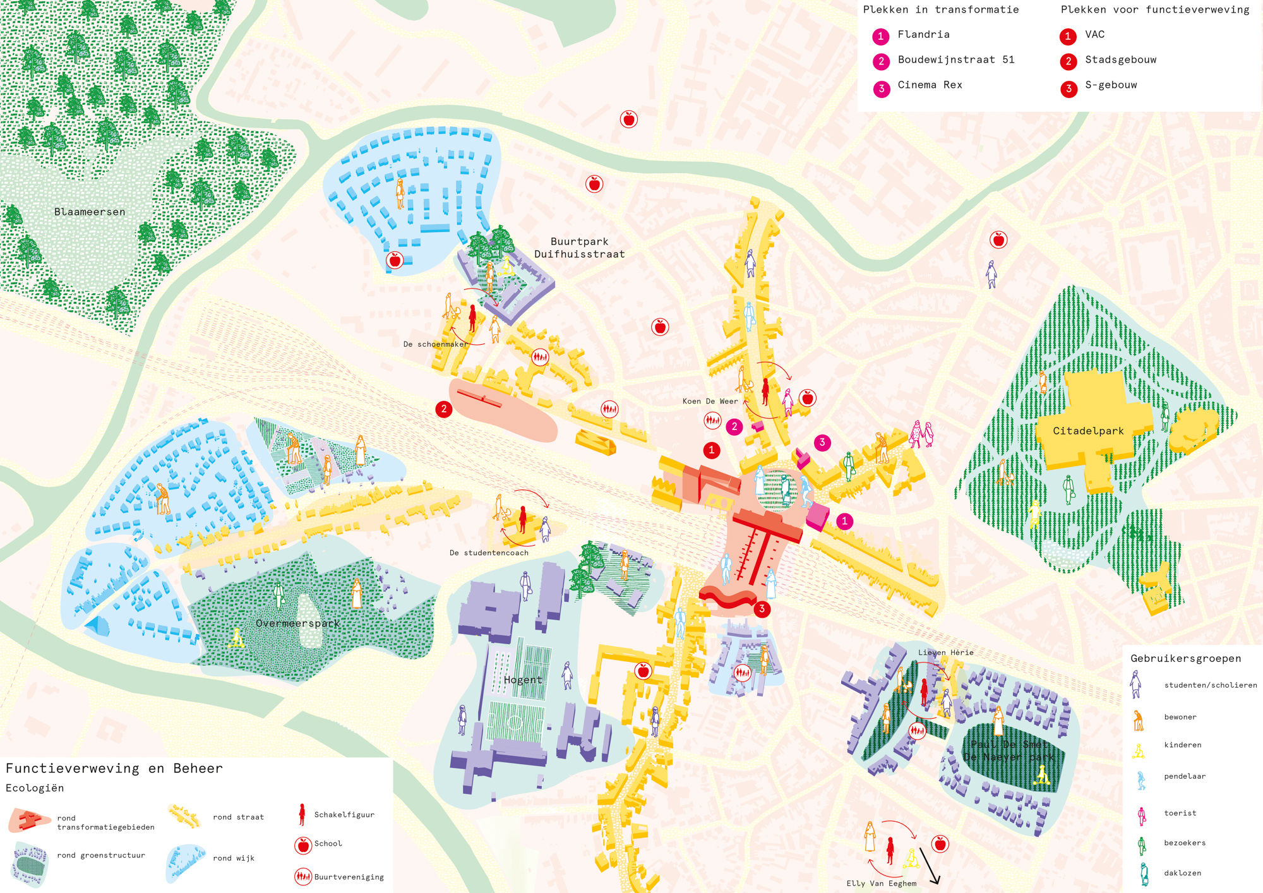
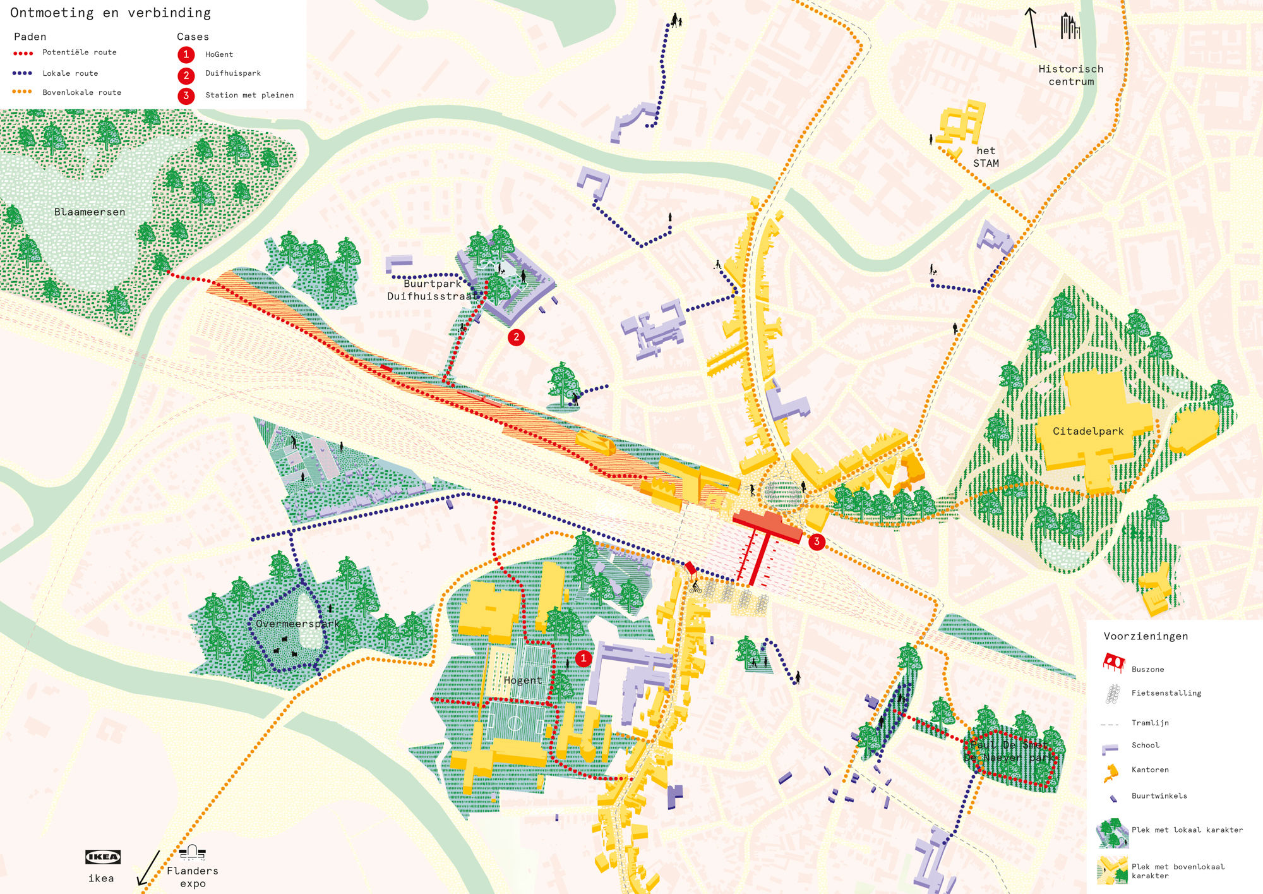
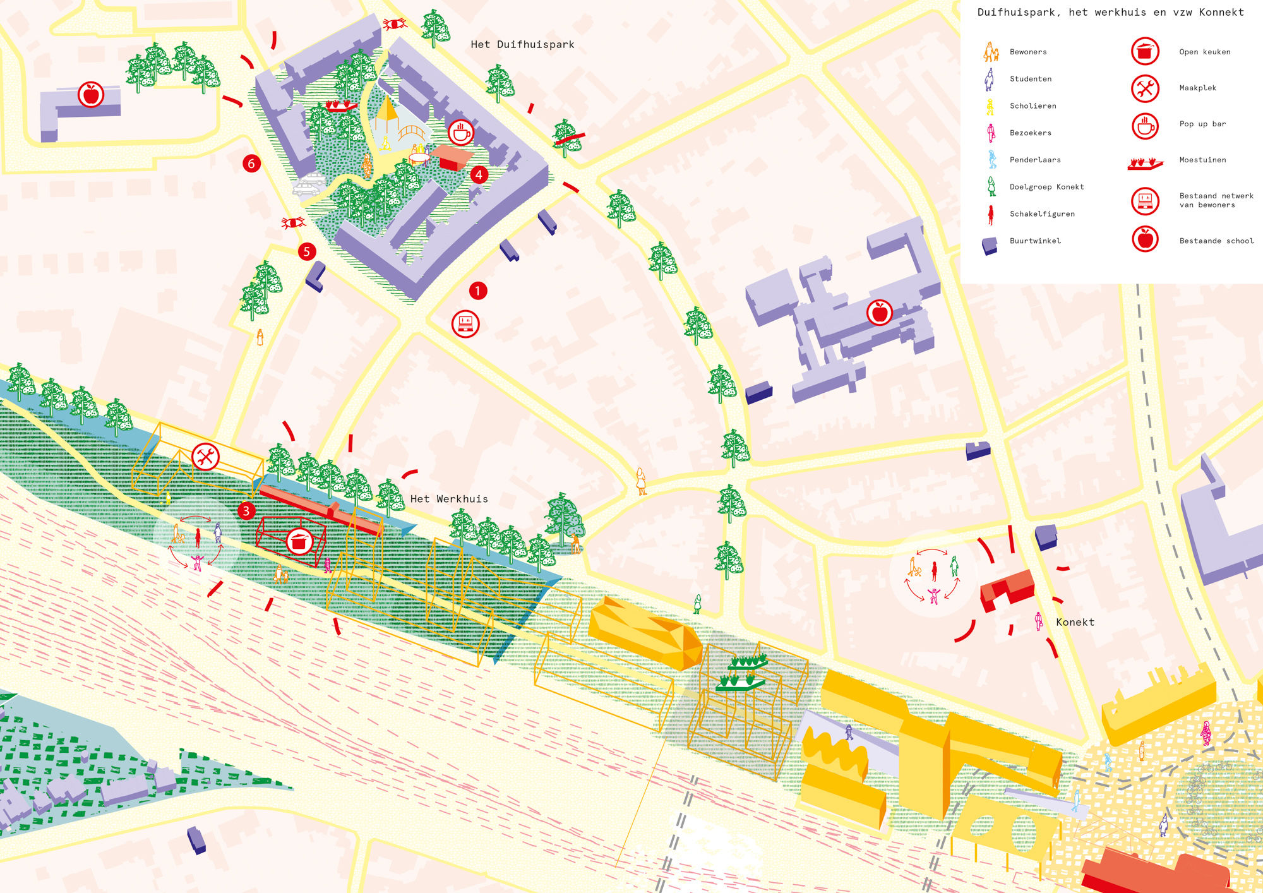
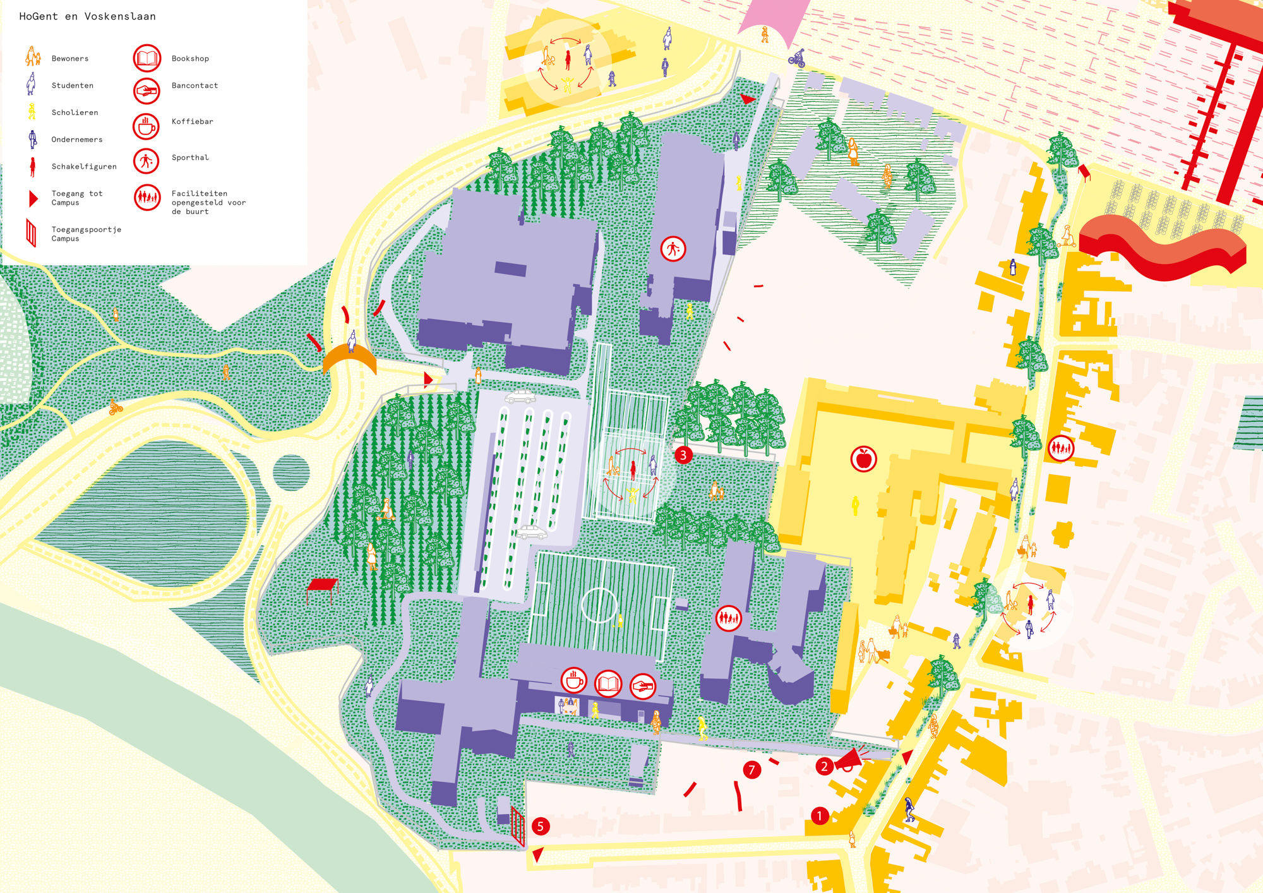
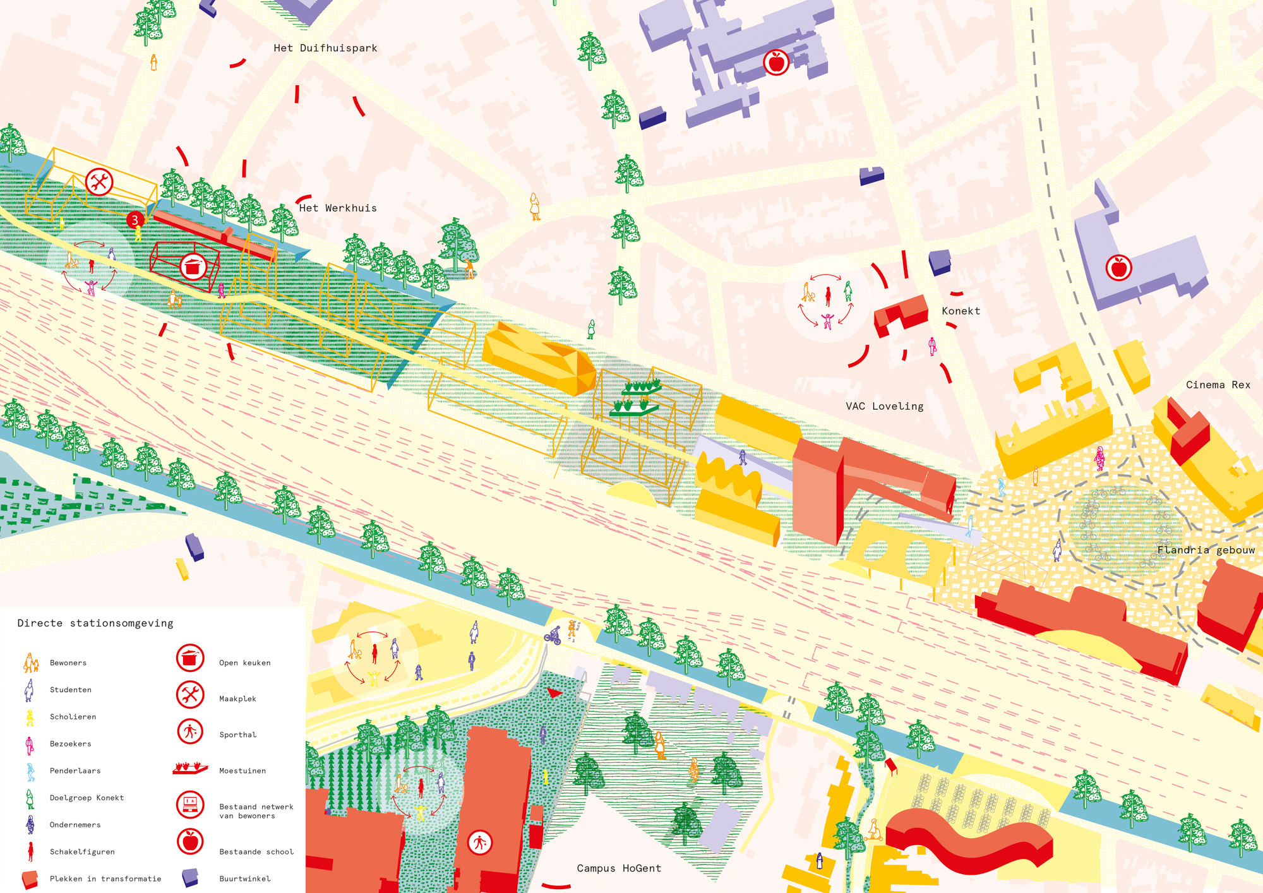
The aim of the Gent-Sint-Pieters urban development project was threefold. First and foremost a sustainable mobility hub had to be created in which the different modes of transport were mutually aligned. In addition, producing a sustainable and vibrant residential, work and recreational area was crucial for both current and future residents, workers and commuters. Therefore, the public domain had to be shaped in an appealing, safe, accessible and coherent manner.
The developments were influenced by various interrelated challenges, which at times created a field of tension between the original plans and the policy accents, and the outcome of their implementation. Consequently, the search to afford local and supralocal functions a place led, for example to a quest for densification and compaction, which could impact the quality of life and community building in the neighbourhood in the long term.
In order to align the different challenges the socio-spatial perspective was adopted in the study, as a framework that challenged us to identify sustainable levers that could promote the quality of living and working side by side, and (temporarily) spending time in the station area. This presupposed a continuous exchange of knowledge between actors who, on the one hand, shape spatial developments and are concerned with the bricks and mortar, and actors who shape socio-cultural processes and are concerned with the soul, or the heart of the city, or with quality of life and social cohesion, on the other. The process of bringing together spatial and social knowledge was an important task: it challenged us to not only extract knowledge about how the neighbourhood affects people, but also about how people affect the neighbourhood.
The research process devoted special attention to generating, intersecting and analysing knowledge among researchers linked to the Social Work and Social Pedagogy Department, Architecture Workroom Brussels and the Stadsacademie, students who were involved through intensive guidance in lessons and exercises as talented stakeholders in the research process (approximately 280 students in the 6 work tracks of data-gathering in ‘Interpretative Research methods’, and circa 30 students in data analysis in ‘Poverty and Participation’), and a highly diverse range of city actors that play a steering role in this project and make the most efforts to ensure urban development in Gent-Sint-Pieters stays on the right track.
When collecting and analysing research material, the research team focused on the meaning of the residential environment from a three-dimensional perspective. The project area was viewed simultaneously as a physico-spatial or built-up, social or shared, and personal or experiential space. The decision was explicitly taken to start from the everyday living environment of residents and users of the station area and also focus on the prehistory and existing relationships, and strive for knowledge co-creation.
Six work tracks were developed, which, following a period of preliminary research, were tackled by pedagogical science and social work students, with intensive guidance from the research team. They collected input related to policy, the analysis of non-housing-related functions and facilities, everyday use of the public space, popular paths and routes throughout the district, social cohesion and community-building, and potential social fault lines. For this purpose different methodologies were applied: observation, brief, informal discussions, semi-structured interviews and questionnaires, mental maps, visual analysis, and customised games for children and youngsters. Afterwards, the next step was to shift from analysis to synthesis during two work sessions, in which, not only insights in the project were explored substantively, but the knowledge of the diverse parties was also brought together, and the insights for the station area were elaborated in specific terms.
Based on the large amount of research material three recurring fields of tension and future-oriented socio-spatial principles for the station area emerged: (1) the tension between local and supralocal dynamics and the opportunities this offers for accommodating exchanges, (2) coping with temporary and permanent presences, and how the public space could also be a place for spontaneity or organic appropriation as well as being a functional space, and (3) visualising other groups and places, and the importance of a 'weaver' who can unravel the layered meaning and set things in motion.
The urban development project had to be a project by and for Gent-Sint-Pieters, devoting attention to its particular dynamics, development pace, economic and social dimensions, and local and supralocal offshoots in the broader station area. In this context we produced a new series of future-oriented maps and zooms that reveal the potential of mutual relationships between diverse actors and local dynamics. It is important to further anchor the socio-spatial commissioning, by setting up a ‘trialogue’ between actors that promote the physical spatial aspects and create the designed and built-up space, actors that highlight the societal and socio-cultural dimensions, and actors that shape and steer the governing space.
The recommendations that emerged during the research project and seminars were processed in the socio-spatial change proposals to infiltrate, in a proactive and connecting manner, the current working method, and to respond to opportunities that exist but are underutilised.
The results of this study were translated into specific proposals, which will be included, for example, in the follow-up Gent Sint-Pieters Project.