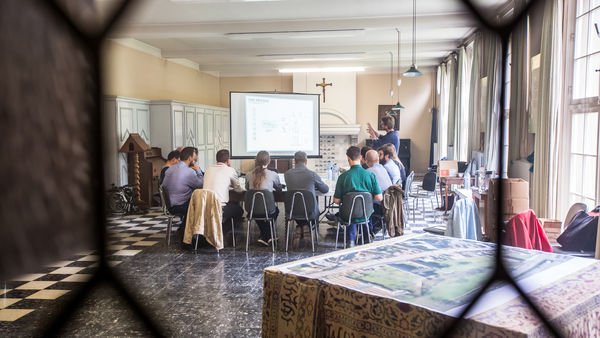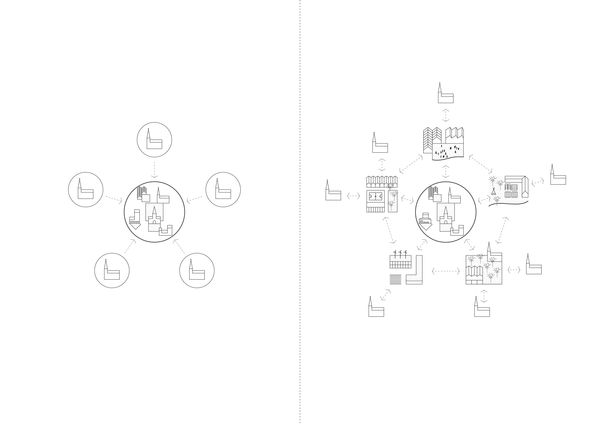Together with Maat-ontwerpers and Voorland, Architecture Workroom Brussels has been appointed by the City of Bruges to review the Municipal Structural Spatial Plan. In the future, this will be called the Spatial Policy Plan for Bruges. The capital of West Flanders, like other cities in the region, is faced with a greatly changed demographic and economic reality that is at odds with existing tools for spatially developing the region. The request to compile a Spatial Policy Plan also represents the ideal opportunity to comprehensively rethink the structural plan as a document, a policy tool and as a process.
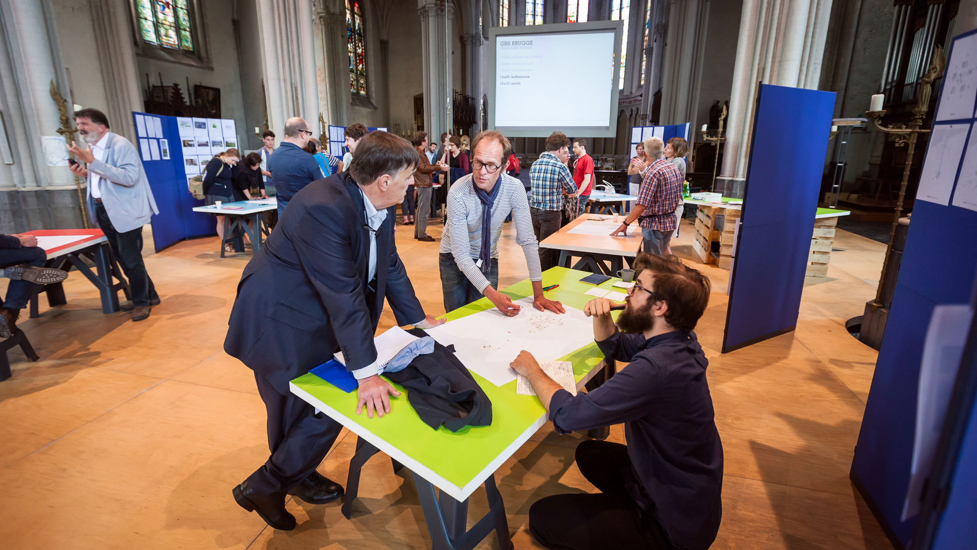
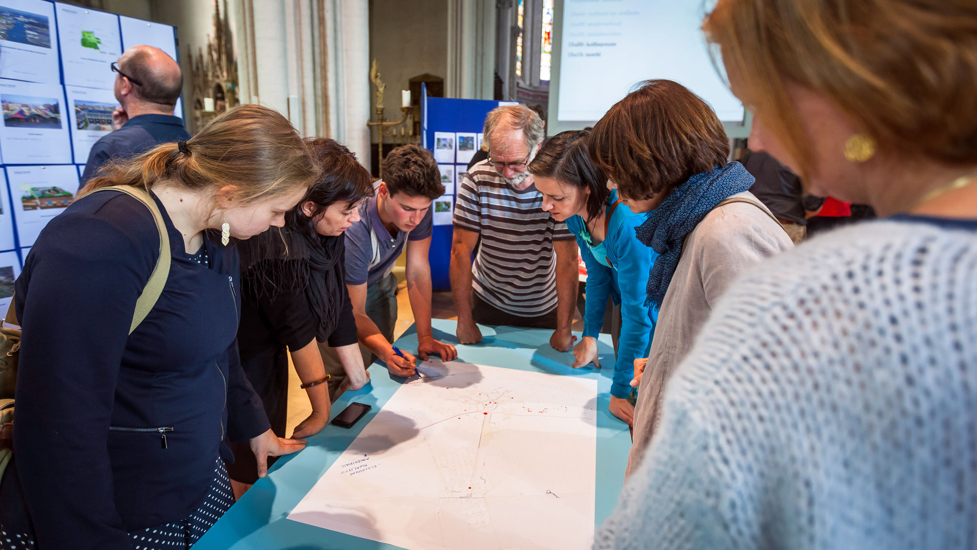
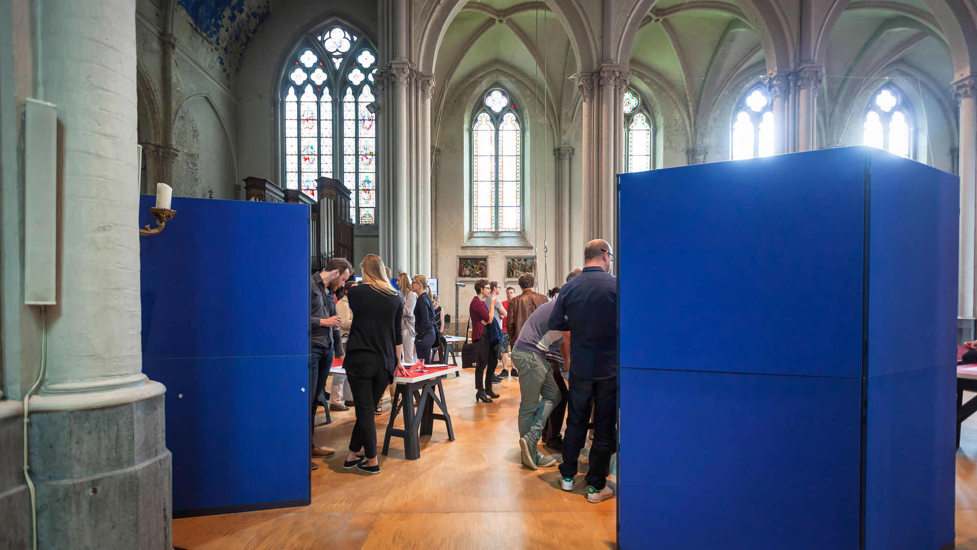
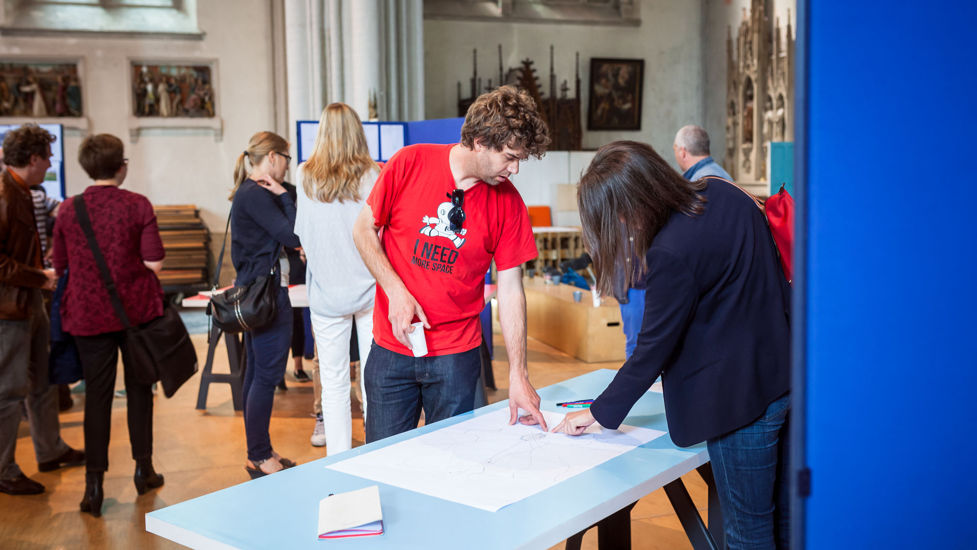
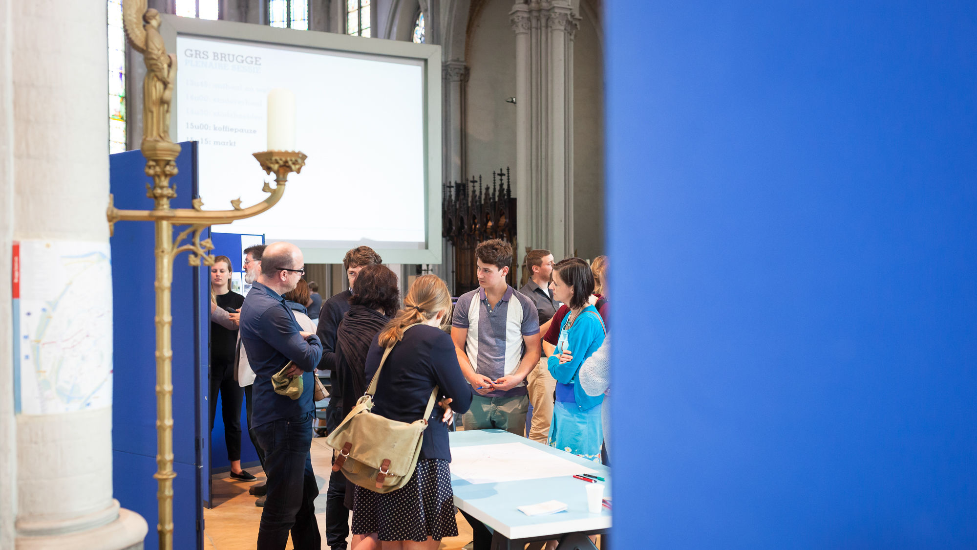
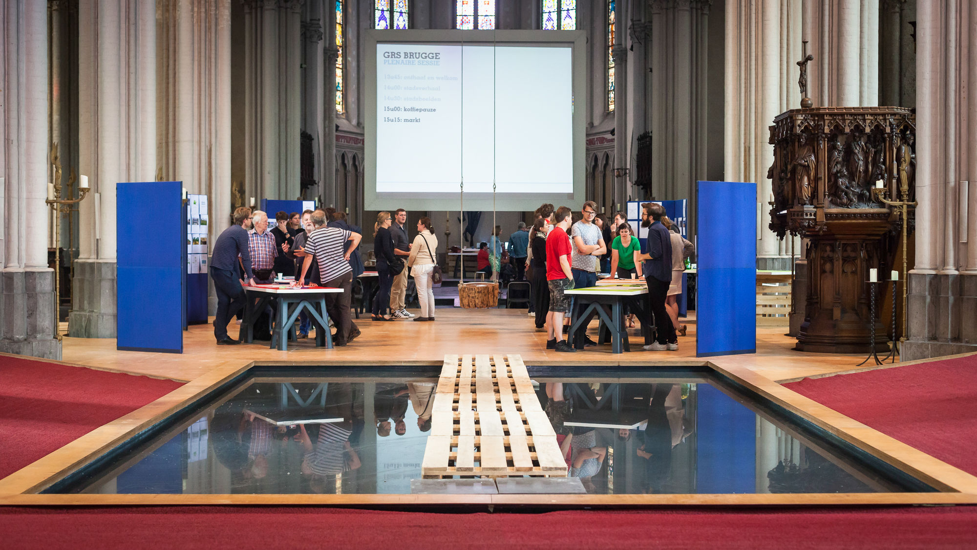
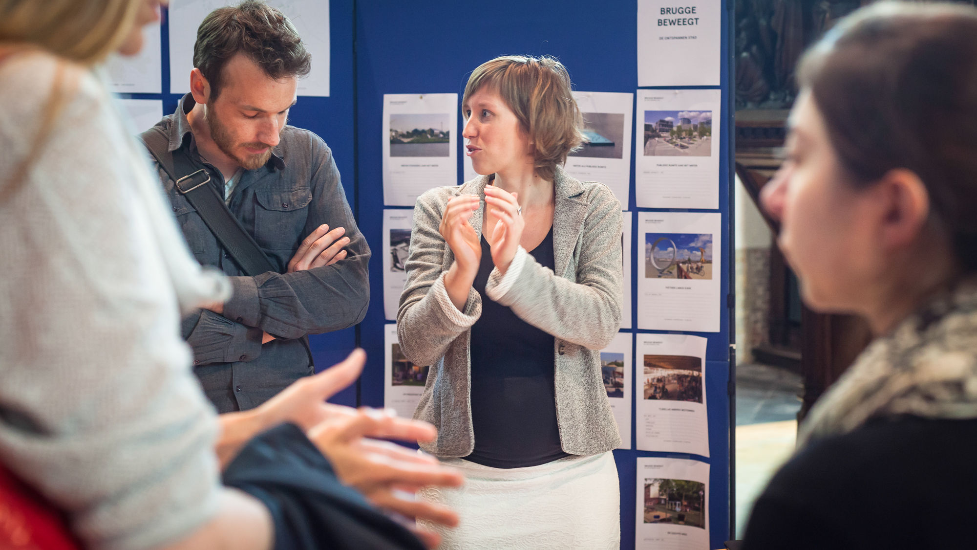
The AWB-Maat-Voorland study team harbours the ambition for a different kind of spatial policy plan, without losing sight of the decree-related obligations for an approved spatial policy plan. When using research by design, problems are bundled thematically at an earlier stage, across the traditional sectors, in a compelling urban story.
It assigns Bruges six urban visions:
1. The Productive City - space to create
After decades of declining unemployment in industry, manufacturing companies are returning to the city. They are becoming part of a new, creative, urban manufacturing economy. How can we actively make room again in cities for employment, entrepreneurship, for innovation and new economies? And for Bruges in particular, how does a city with no solid industrial past go about creating enough varied jobs and offering suitable business sites? How can a mercantile city like Bruges commit to other economic domains and create synergy between knowledge, development and production, which gives Bruges a boost as a productive city?
2. The Romantic City – space to seduce
The city is increasingly a place offering experiential, tourism and entertainment value. The process to upgrade the historic inner city initially focuses on attracting visitors and consumers. How can cities provide their guests with an optimal welcome without jeopardising the spatial capacity and quality of life for residents? This especially applies to Bruges. How does a UNESCO World Heritage City cope with a high degree of tourism pressure? In what way could a busy tourist city also provide visual value and experience beyond its traditional pole of attraction? How could the range be expanded so that it also offers added value to other city users? Tourism and culture in Bruges are more than just the golden triangle in the historic egg-shaped city centre. How could Bruges reinvent itself as a romantic city?
3. The United City - space to share
The composition of the population is rapidly changing and becoming increasingly diverse. Each resident group, young, old, high or low-skilled, migrant, student or single, needs its own places and (community) facilities. How do cities cope with the growing demand for specific facilities? Bruges currently has a relatively homogeneous population that is ageing rapidly. This produces specific needs. How can a city avoid the further division of young and old, rich and poor, by no longer offering sectoral solutions but focusing on what we could do better together? If we share space and interweave functions we could simultaneously guarantee feasible distribution and accessibility of services for all city residents. How could Bruges continue to expand as a united city?
4. The Garden City - space to flourish
Cities grow. The population is increasing, space is limited, buildings are being constructed closer together and taller. The open space that is available is frequently put under pressure and also forces residents who want a house with a garden to look outside the city. What are cities doing to position themselves as an appealing place to live? Bruges is not a city full of high-rise buildings, and must not become one, but how does a city with a dominant cottage-garden model expand its range of housing without compromising on quality? Which new housing types or housing organisations jointly contribute to creating a lively residential district and qualitative densification of the city? Could the remaining open space make a better contribution to housing quality? How could Bruges develop as a garden city, which is an appealing place where people can live together?
5. The Relaxed City - space to move
Cities are devoting ever greater attention to increasing the quality of life of densely built-up centres. The urban dynamic demands a counter force to these bustling city areas. Places devoted to relaxation, calm, sport and play, exercise... Space that contributes to the mental and physical health of city residents. Where and how can cities activate the well-being of their residents? How does Bruges deploy its extensive range of facilities to generate a relaxed network where everyone feels at home? What role could the stunning landscapes and well-developed sports clusters play in this goal? How could this be connected to the residential districts and old village centres? How could Bruges free up space for the relaxed city?
6. The Resilient City - space to flow
Climate change is putting pressure on the quality of the environment as well as on the safety of our cities. Therefore, we need to shape the interplay between the city and land, based on water systems, open space, productive landscapes and energy generation. Which initiatives are cities taking to cope with climate change? Bruges occupies an important position in Belgium's coastal landscape. How could we generally view Bruges once more as a coastal city, with its varied landscapes of sandy areas, polders, dunes and sea? Which ecosystem services are available and which ones does the city strategically use? How can the blue and green network of the Bruges region offer space for a resilient city?
These urban visions identify social challenges to which Bruges will have to provide a solution. They are key issues that serve as a platform for further development, and from which many projects arise. Workshops with city services, civil society organisations, higher authorities, citizens associations and other stakeholders translate opportunities and challenges, ambitions and needs into a clear direction for development. This resulted in the design of the urban visions that were first presented to Bruges residents during the 2016 Week devoted to Space.
