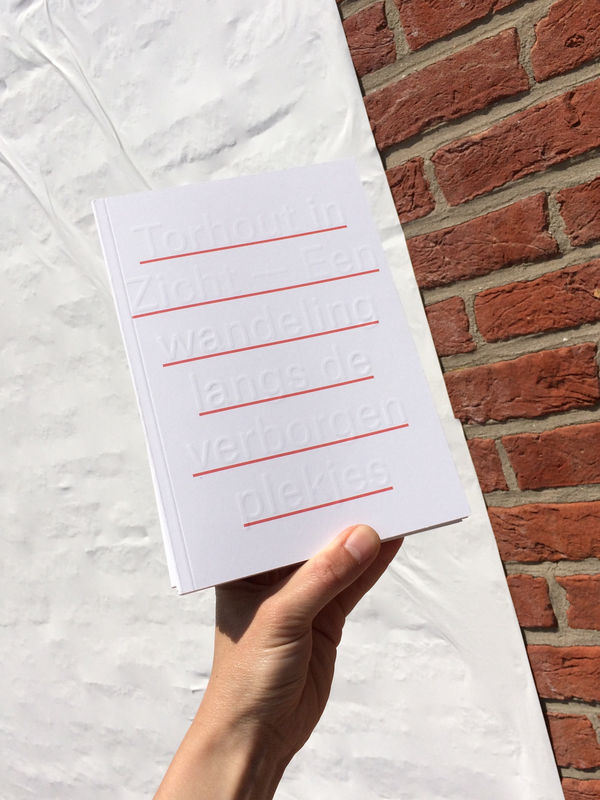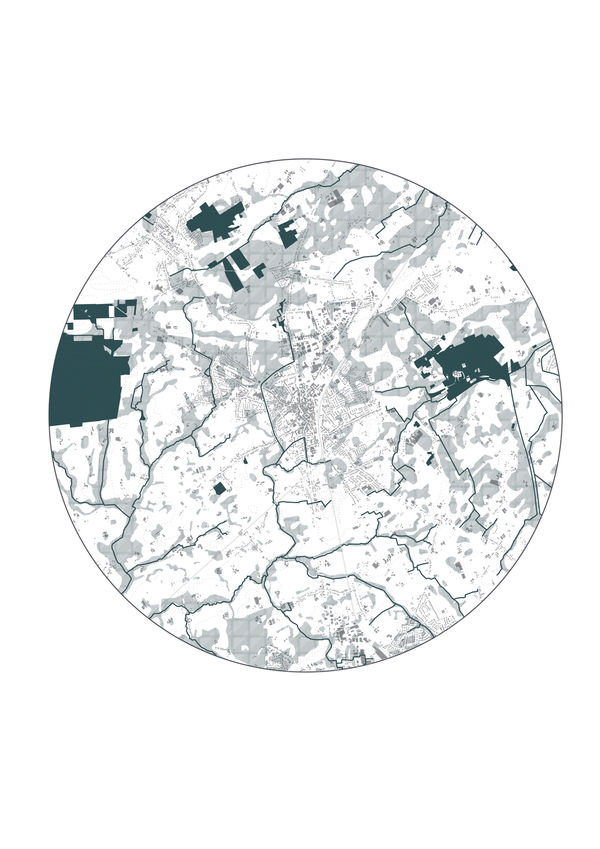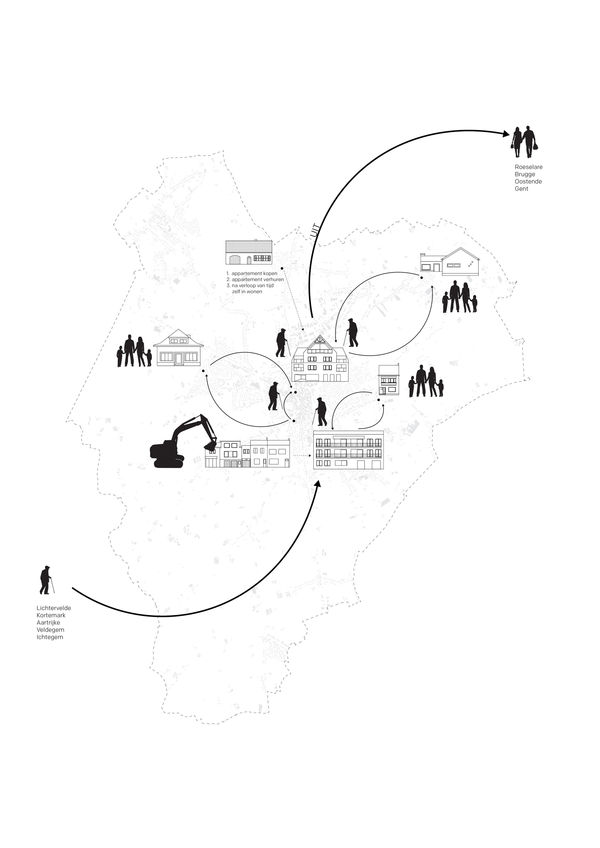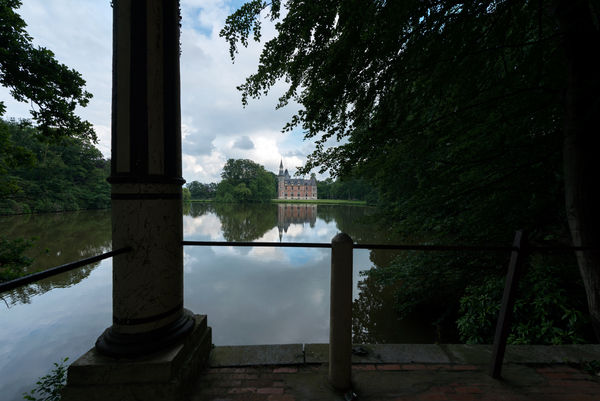In the near future, the City of Torhout wants to invest in the renewal and enhancement of its city centre. By requesting an 'experiential and identity study' the city is approaching this urban renewal with the aim of not only achieving a leap in spatial, but also in social quality. Architecture Workroom Brussels, in association with the photographer Marie-Françoise Plissart, is mapping out the unique character and future challenges facing the City of Torhout. What started out as a request for a quality redevelopment of the market square, ended with a far broader and structural vision of the focal points that take priority for enhancing the city centre. Briefly summarised it concerns strengthening the link between the city centre and the surrounding green landscapes, achieving and maintaining an affordable and qualitative range of housing, sustainable mobility that focuses more on cyclists and pedestrians, and a caring design approach to the public domain.
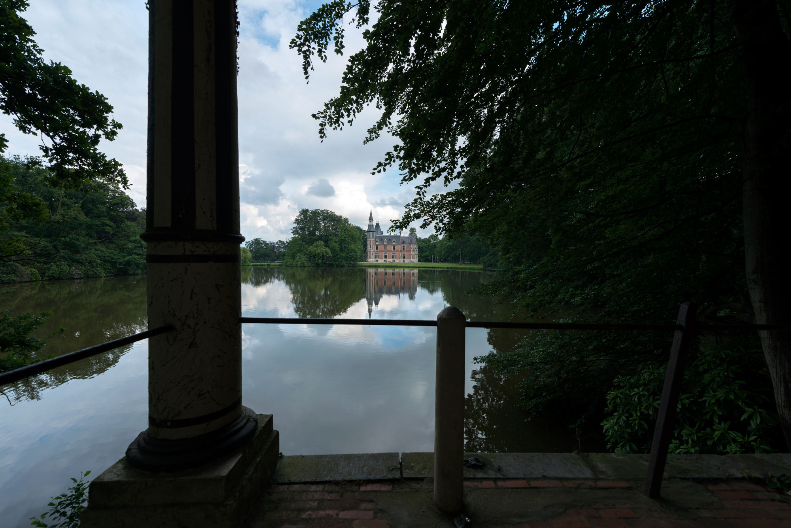
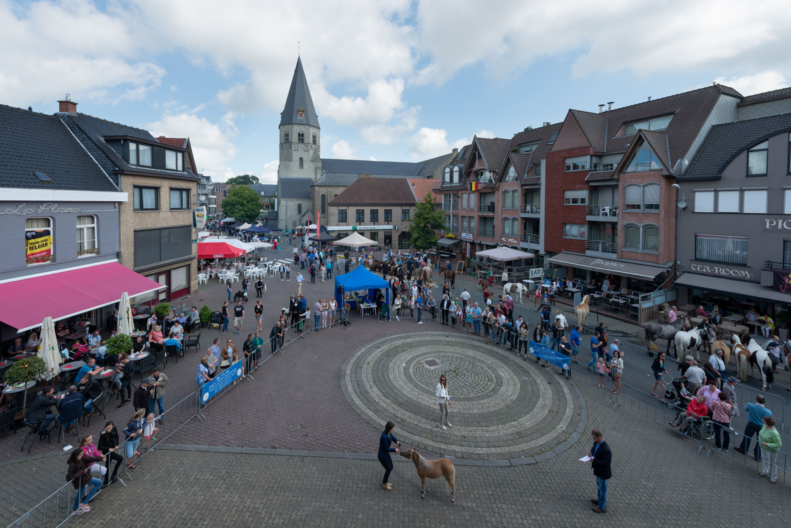
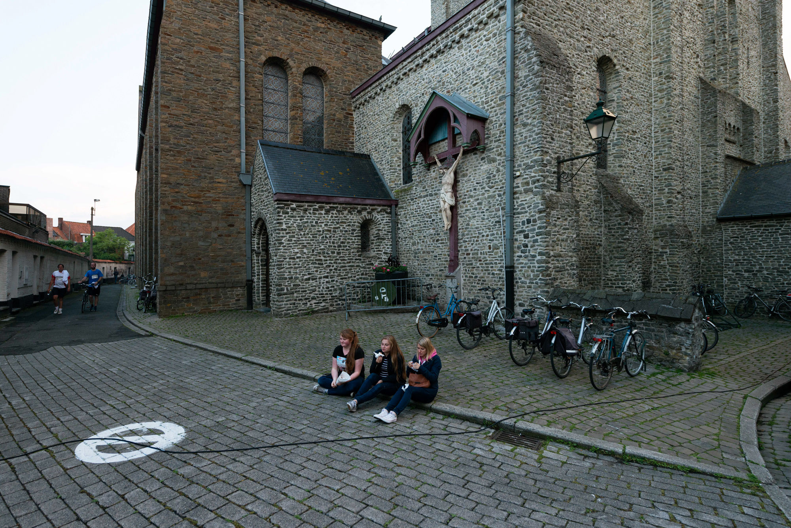
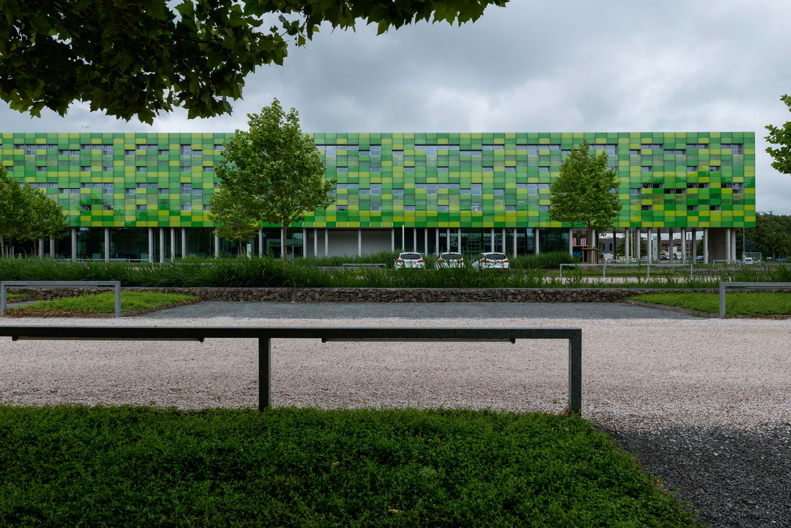
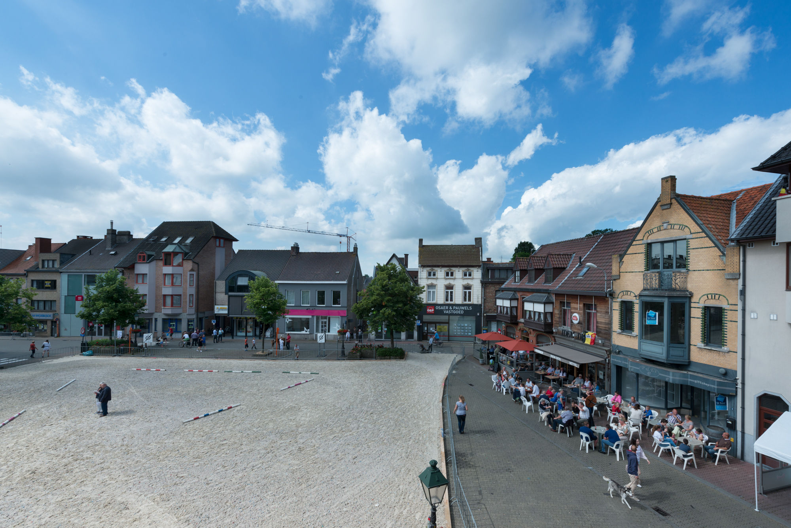
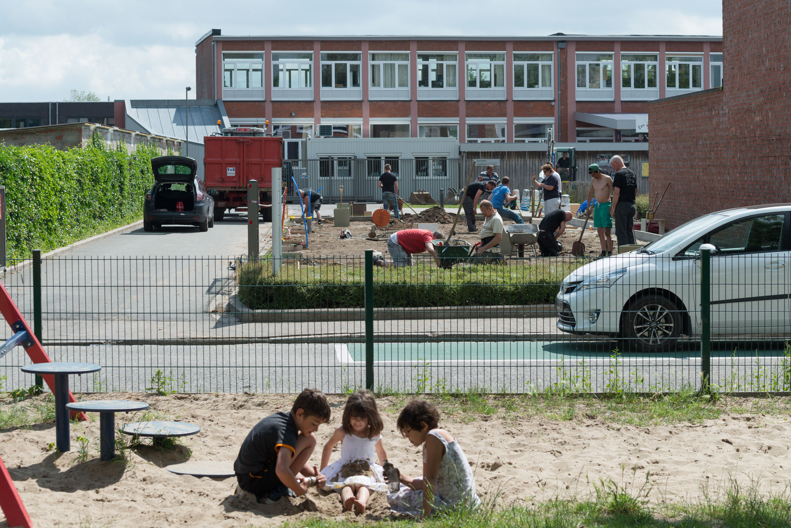
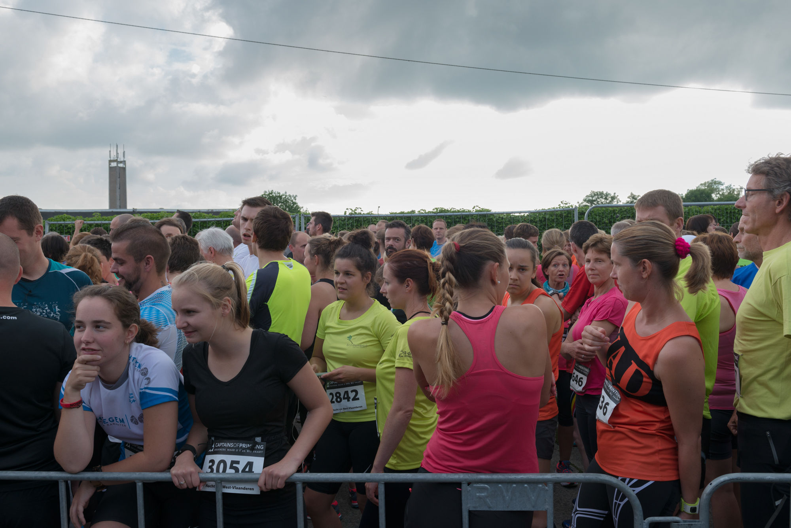
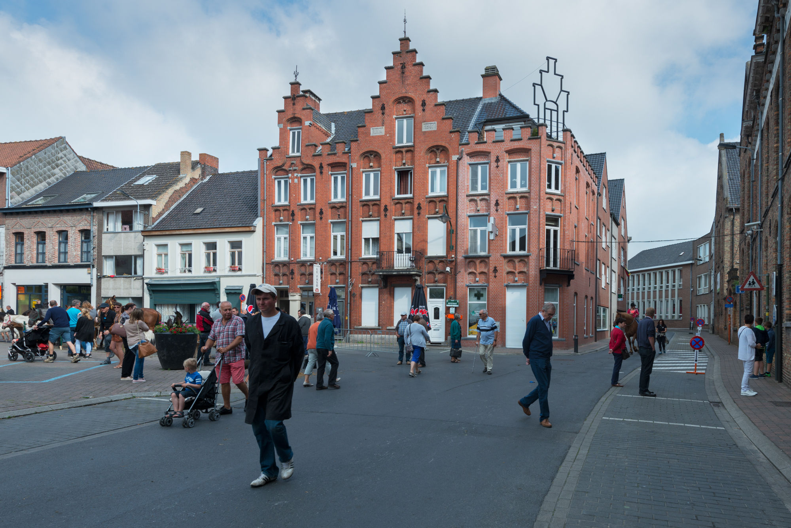
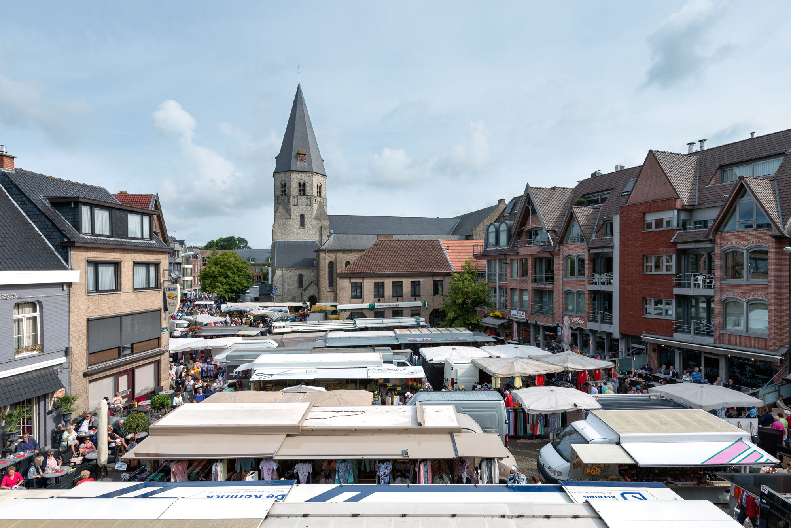
The aim of the experiential study was to identify Torhout residents’ experience and experiential awareness of their city, and where the main challenges lie from the perspective of the city’s inhabitants and users. Building on the insights of this study, Architecture Workroom Brussels jointly formulated the project definition for the Open Call of the Flemish Government Architect's Team for a city centre renewal project. This experiential study constitutes the first step in activating local knowledge, insights and ideas. The participation of local actors was also key in the subsequent phase.
The participative project, led by Architecture Workroom Brussels was part of the Torhout city centre renewal project, an initiative launched by the City of Torhout, in association with the Flemish Government Architect's Team, in relation to the Open Call procedure for the design of the master plan for city centre enhancement and to develop the market square and surrounding area.
Torhout is a small city located in the middle of West Flanders, surrounded by forests, arable land and meadows, but it also offers easy access and connections to the surrounding central cities of Bruges, Roeselare and Ostend. These qualities provide an enduring appeal. The population of Torhout has continued to steadily grow in recent decades: from 13,500 inhabitants in the 1960s to approximately 20,300 inhabitants today. In the city centre there are also a number of potentially interesting development sites and valuable public properties – such as the former city hall – which are currently unused. In recent years, diverse initiatives have been launched related to spatial projects on different levels of scale in Torhout and the surrounding area: from a land development plan to make the rural environment more attractive for residents and recreationists, to plans to develop residential expansion areas, or the construction of cycle highways to surrounding municipalities. There is a need for a clear vision for the future, so that these fragmented initiatives and diverse opportunities can be better aligned and thus also have a greater chance of success. At the same time it is important that this future vision takes account of the demographic, economic and ecological challenges that Torhout, as part of a much larger urbanising landscape, will face in the longer term. Themes such as an ageing population, the relationship between the city and the landscape, sustainable mobility and strengthening the local economy. In this way the role, position and significance of the City of Torhout can also be redefined within the wider environment.
The City of Torhout faces both short and long-term challenges. Based on policy ambitions and extensive discussions with administrators, urban services, connoisseurs and lovers of Torhout, four major work areas have been put forward for the future: City and Landscape, Vital City, Accessible City, Robust City Centre. Exchanges with policy, potential project partners, other parties involved, as well as citizens, are paramount.
In the experiential and identity study, we observed and held discussions with residents, users, entrepreneurs, city officials, and representatives of associations and organisations. These formed the basis for us to map out future focal points as well as to identify the characteristic and unique aspects of Torhout. A number of workshops were organised in which the participants were challenged to reflect on the desired future development of Torhout via well-defined themes. The study also resulted in a cultural intervention in the public space: ‘Torhout in Zicht’ (Torhout in the Picture). It consisted of a walking route along the most significant sites to be transformed in the future, with photographs taken by Marie-Françoise Plissart distributed throughout the outdoor space in the city in a scenography by office 88888, and the corresponding walking route guide Torhout in Zicht – Een wandeling langs de verborgen plekken (Torhout in the picture – A walk along hidden places), designed by Stephanie Specht. This event also aimed to communicate about the study to local Torhout residents and increase their awareness of the future potential offered by the city. Moreover it served as a chance to link the study with the appointment of the design team LIST-LOLA Landscape architects-Sweco by the Flemish Government Architect's Team and the City of Torhout.
