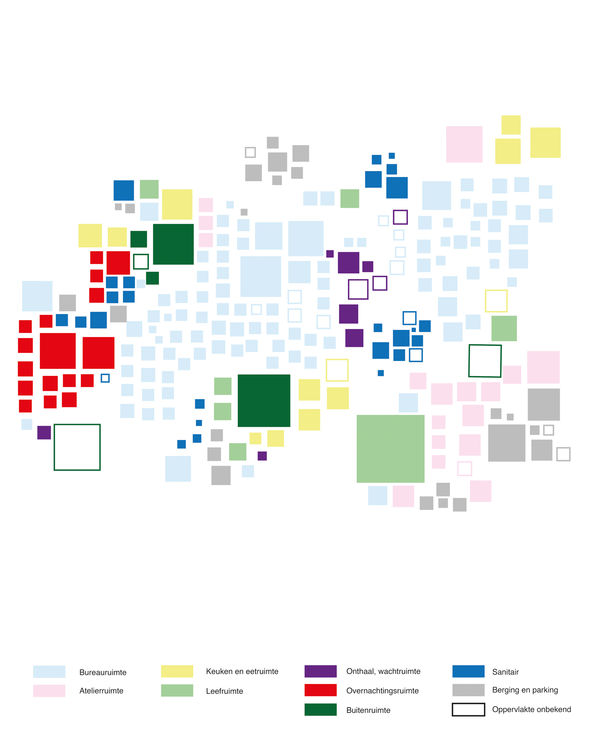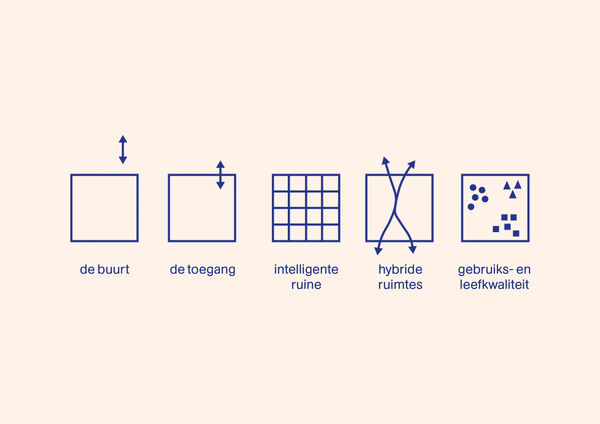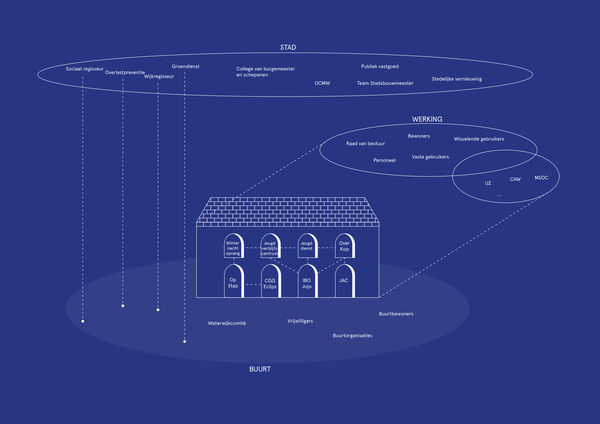The City of Ghent harbours the ambition of a new building project on the Baudelo site, with the aim of creating a mixed programme for a diverse range of users. It concerns a mix of care and welfare facilities combined with functions aimed at children and young people. Prior to the elaboration of the project definition for an architectural competition, the City of Ghent decided to conduct a socio-spatial study to determine which organisations could be integrated in the new building, and how the design had to be aligned to do so, the possibilities for shared use, how the project should relate to the neighbourhood and the way in which a collective organisation could be rolled out.
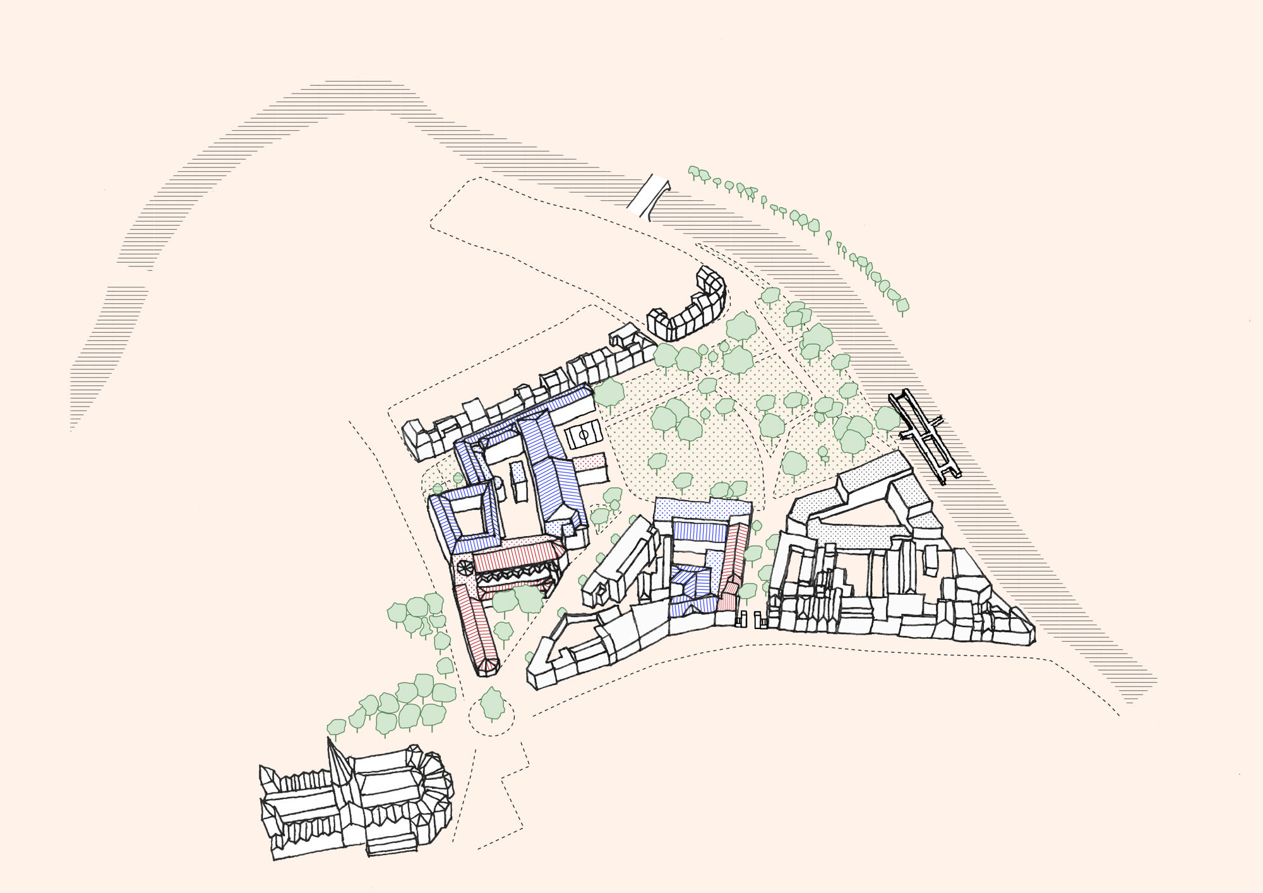
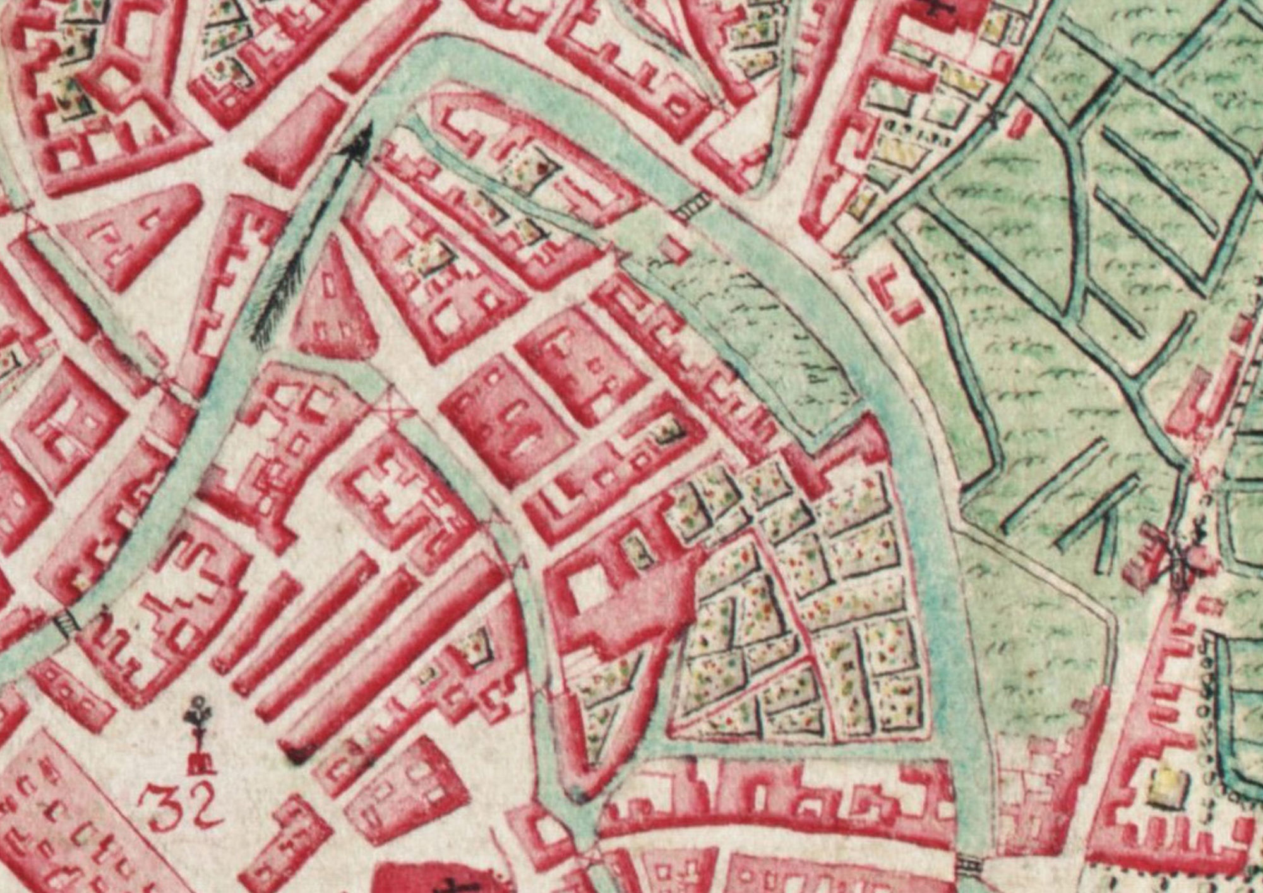
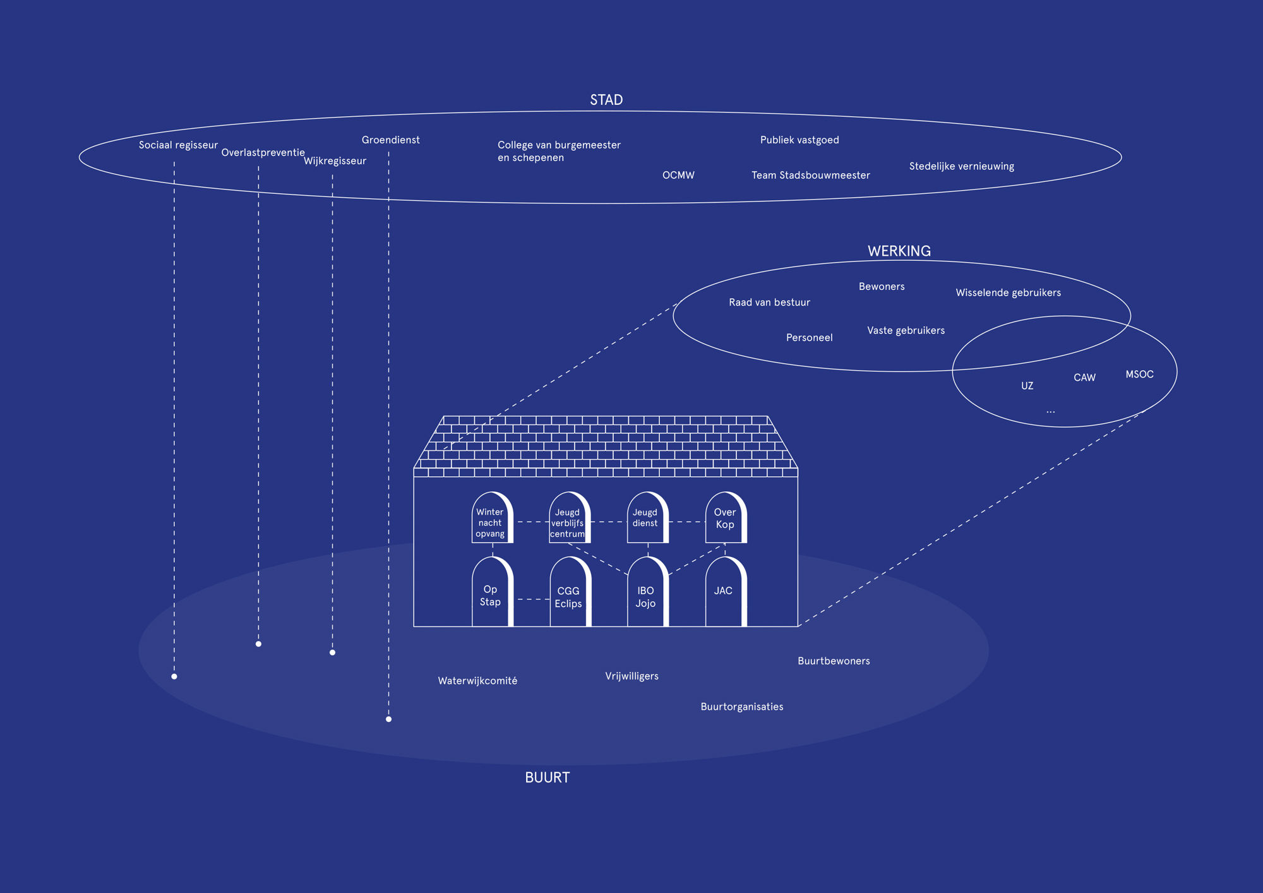
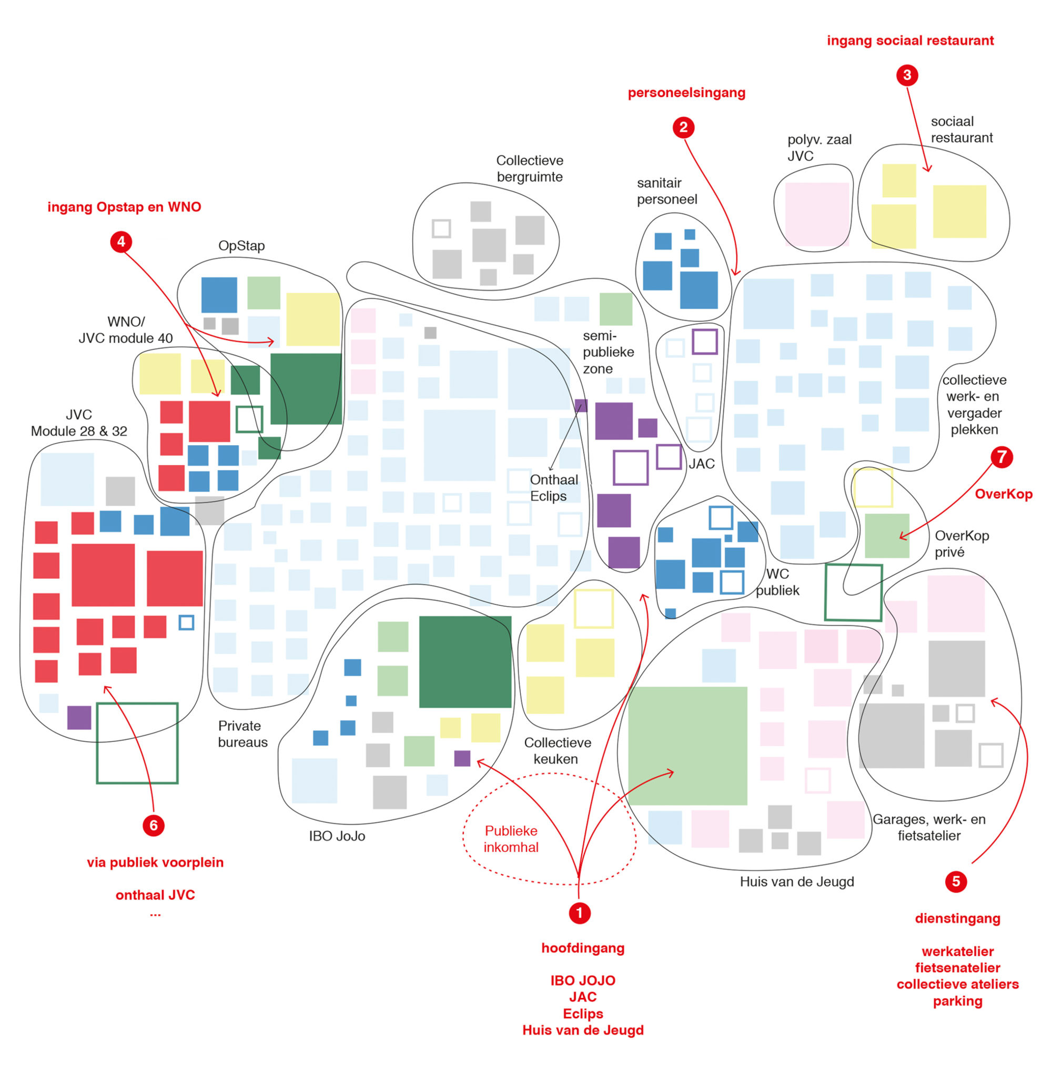
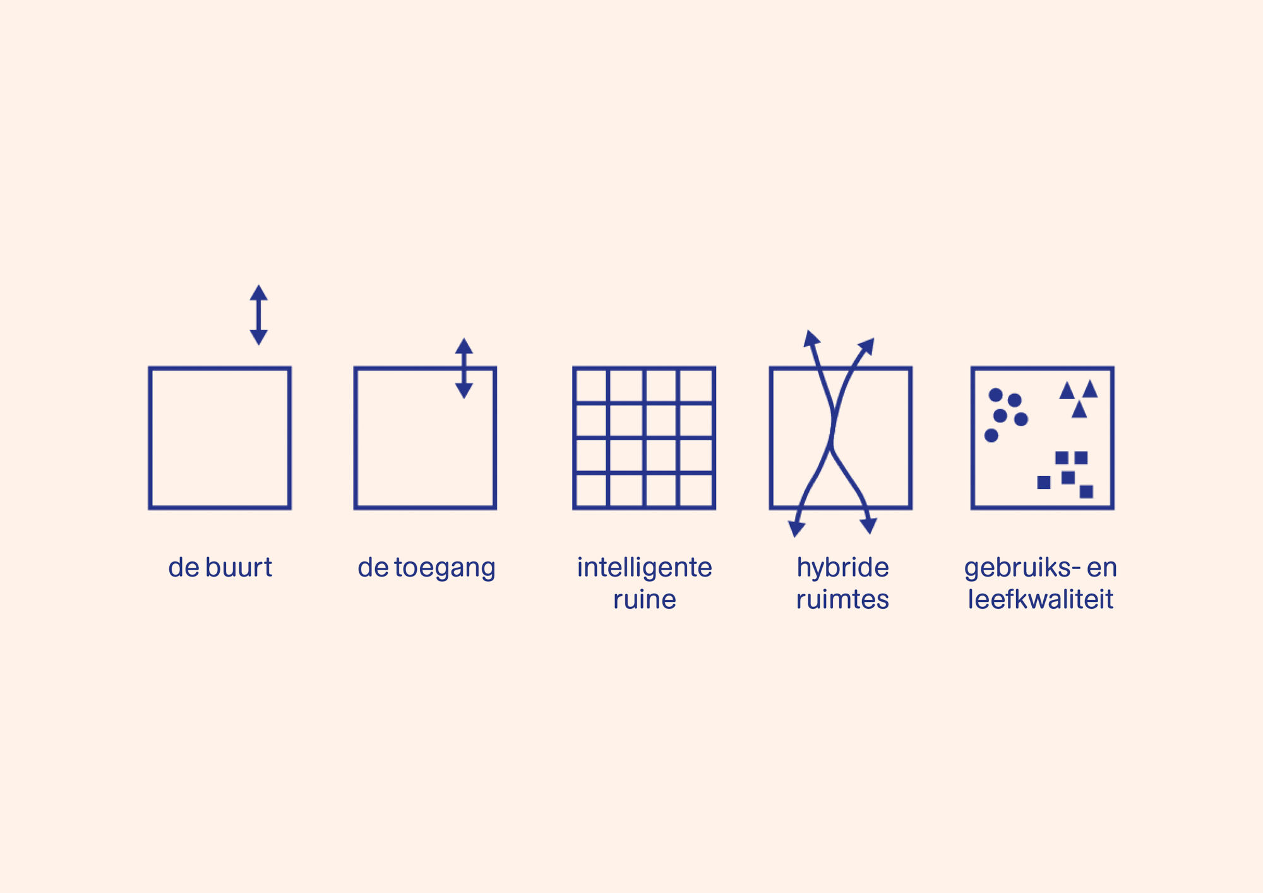
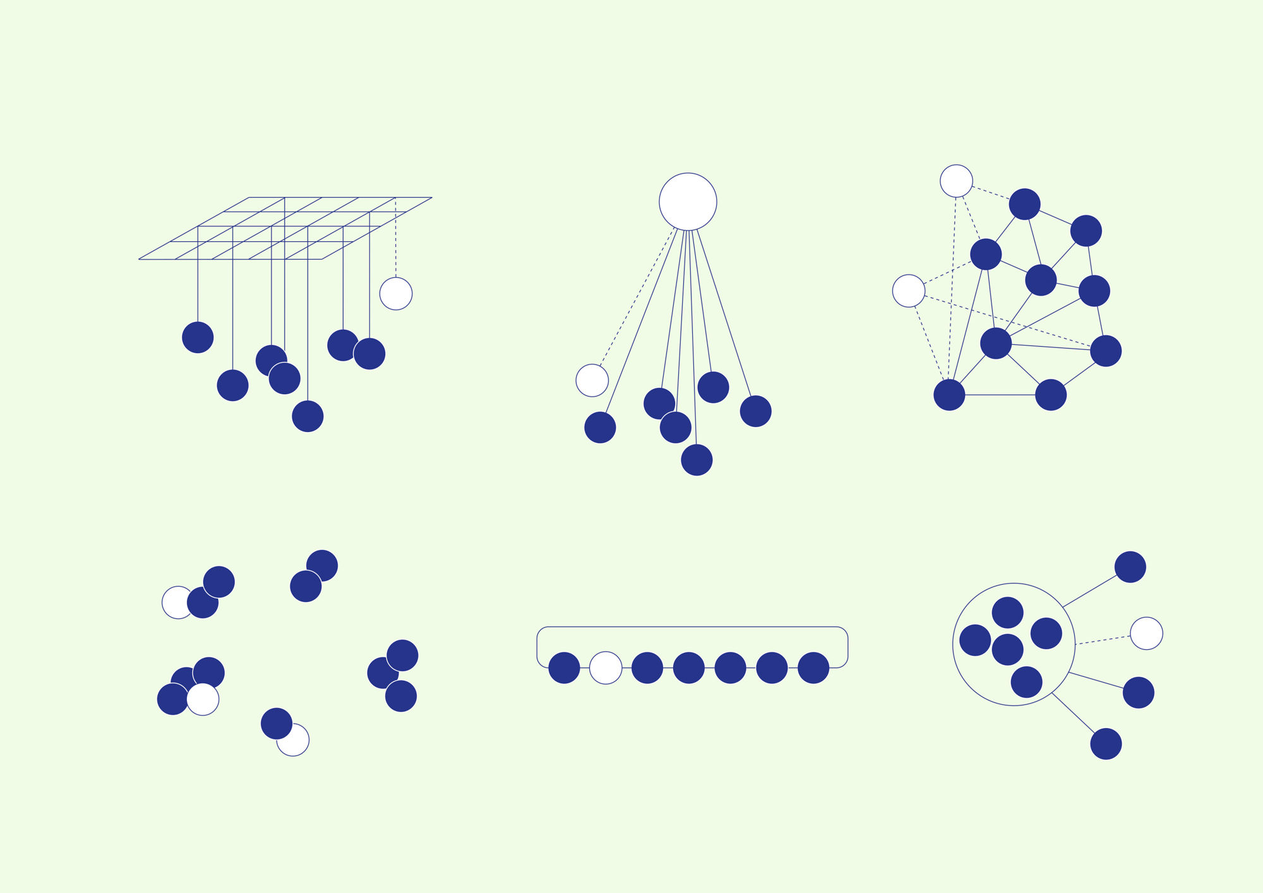
Decisions related to the new construction project at the Baudelo site involved a number of complex social and spatial issues. The organisations expressed their concern about potential 'social and welfare problems' caused by mixing children and young people, as well as vulnerable groups such as the homeless and people without their own permanent home, those with an addiction problem or psychological difficulties, in the building. What’s more, Baudelopark is an appealing meeting place in Ghent, which people of all ages, residents and passers-by use on a daily basis. Due to the future redevelopment of the park the neighbourhood is concerned that its appeal will increase considerably and that the area will be busier too. Consequently, it is important to adequately reflect on how the project can relate to the neighbourhood. There are also several thorny issues at the spatial level. The planned new construction will be built on the footprint of the existing building. However, the initial volume studies show that in pure spatial terms the future organisations' programme of requirements exceeds the maximum building volume.
The socio-spatial study that needs to devise an approach to these challenges was conducted by the Architecture Workroom Brussels team – Ghent University, Department of Social Work and Social Pedagogy, supported by the architects Marleen Goethals (University of Antwerp) and Paul Vermeulen (De Smet Vermeulen architects).
In addition to a comprehensive survey of the interested users through interviews, the research team also embarked on a negotiation process between the users, the neighbourhood and urban actors via focus groups and workshops at the Stadsacademie. All insights were systematically processed to produce a spatial translation and potential organisational model. This socio-spatial study not only revealed everything that could be gained and learned through the Baudelo project, thanks to a co-creative process. By extension it also demonstrated the possibilities for enhancing the development strategies of future urban construction for public projects that actually work, by, for and with Ghent residents.
ANALYSIS OF THE SITE'S INDIVIDUALITY
The report includes a positioning of the rich history of the site, and a socio-spatial analysis of the current individuality and embedding of the site in Ghent city centre. It discusses elements such as the site’s character and the broader environment as a residential area, aspects related to mobility, green spaces in the neighbourhood, and a focus on current urban development.
MEMORANDUM OUTLINING THE COLLECTIVE VISION AND AMBITION
Supported by all organisations and a (currently limited) neighbourhood representation, it will be demonstrated how positive interaction (in terms of operations and shared use of space) can contribute to creating a project that is more than the sum of its parts. The memorandum outlining the vision and ambition contains six guidelines for the sustainable development of an organisational culture and structure:
I. Baudelo is radically inclusive
II. Baudelo cherishes its heterotopic character
III. Baudelo is rooted in the neighbourhood
IV. Baudelo fulfils a connecting function
V. Baudelo puts innovation into practice
VI. Baudelo is characterised by a focus on the living environment
SPATIAL TRANSLATION OF INDIVIDUAL AND COLLECTIVE NEEDS AND AMBITIONS
Intelligent, creative and efficient use of the available space means that the number of square meters to be constructed can be used more effectively, potentially creating space for a certain excess, or space that has not yet been pre-programmed and offers room for the unexpected. It promotes cross-pollination, exchange and encounters between different organisations and people.
Moreover, the workshops involving all the organisations resulted in five decisive design principles, which can serve as a framework for elaborating the project definition.
I. Space for the neighbourhood
II. A house with multiple front doors
III. An ‘intelligent ruin’
IV. Hybrid spaces
V. Quality of use and quality of life
COLLECTIVE AND EFFECTIVE MANAGEMENT
The design, organisation and management of the space are inextricably linked. The report discusses three aspects of a dynamic organisational model that facilitates collective and effective management: the substantive programme, the relationship and healthy interaction with the neighbourhood, and lastly, day-to-day management. Afterwards, the seeds and competences already available can be mapped out in order to establish specific principles for the proposed organisational structure, in which specific roles can be formulated. Accordingly, effective management concerns issues that transcend the strictly technical or functional management of a building: a site stands or falls with proper management, which preferably begins prior to the building being delivered.
