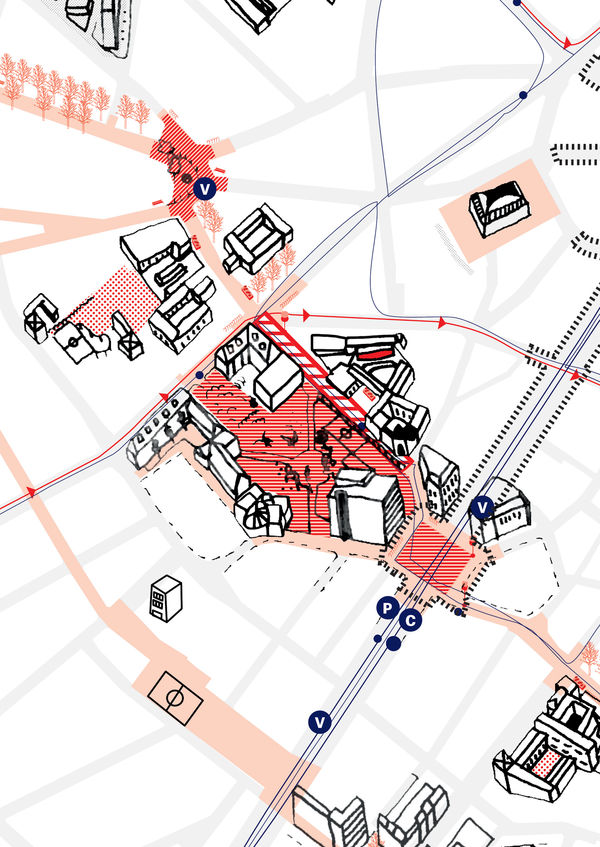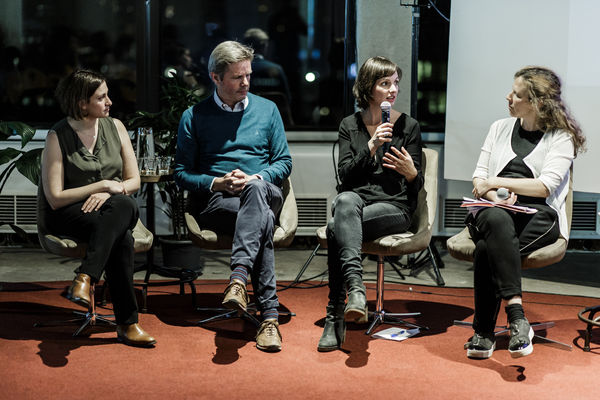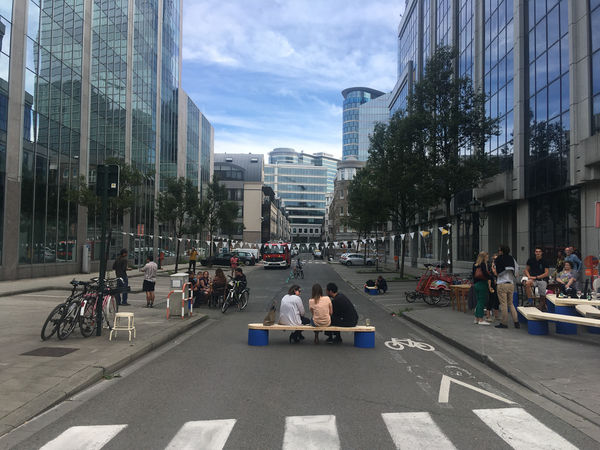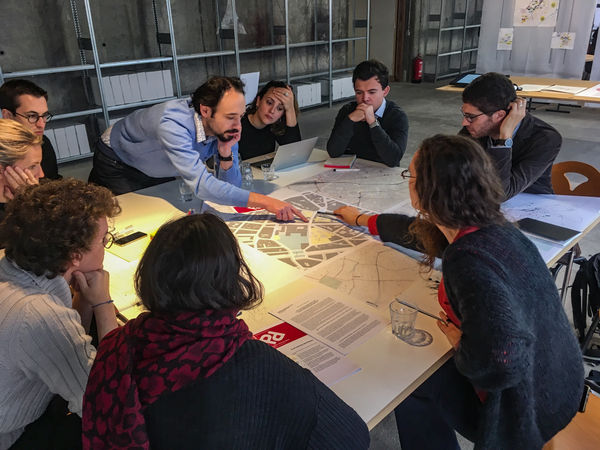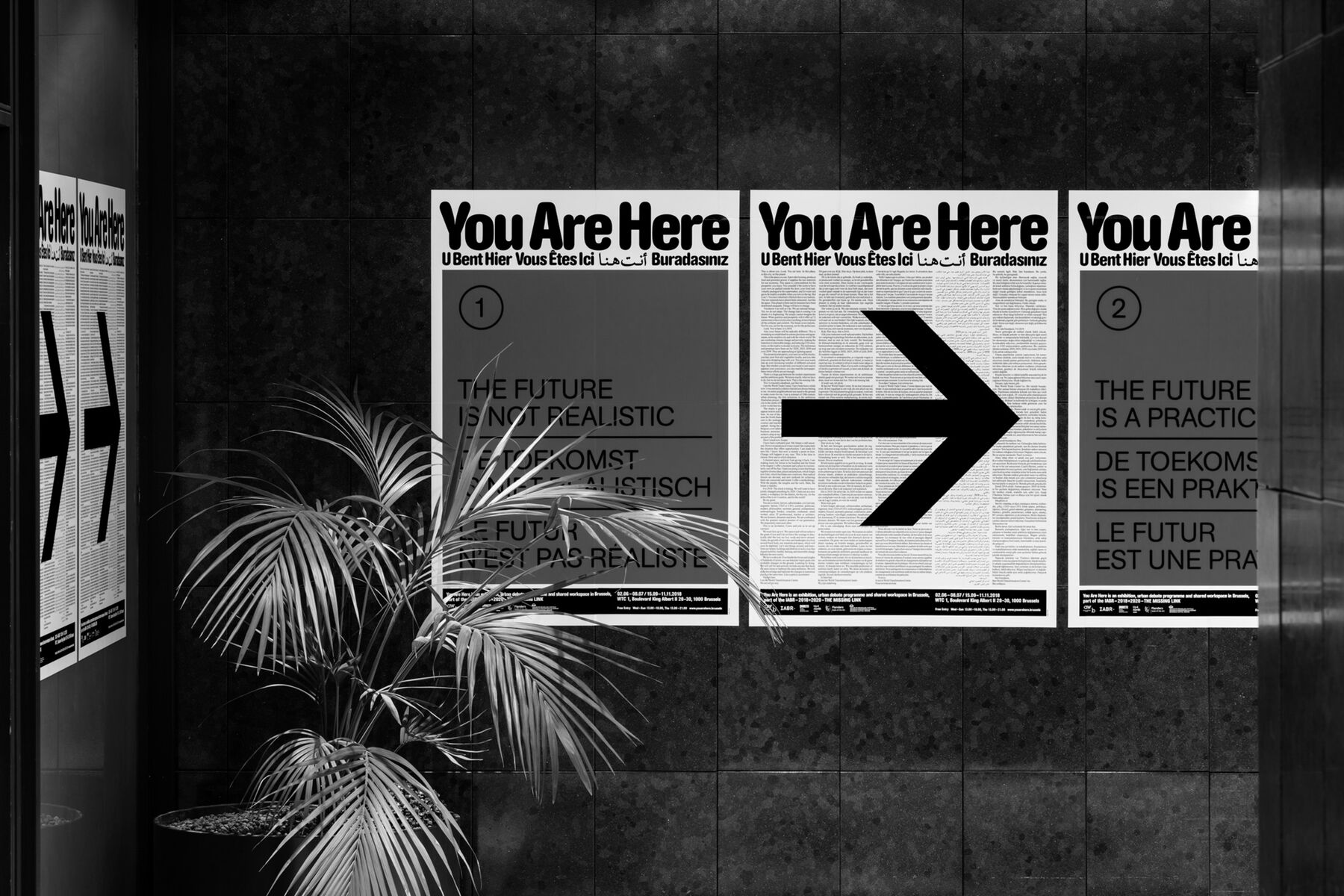The Brussels 'Southern Pentagon' is a very promising area, thanks to its specific characteristics and the 'fertile humus' created by citizens' initiatives and government projects. How could this momentum be used and this potential be cultivated? The search for a new method to create a city, based on co-creation and research by design, and within a broader vision of the city as a whole, represents an important learning trajectory for a different way of thinking, with a continuously evolving process logic, instead of the usual project logic.
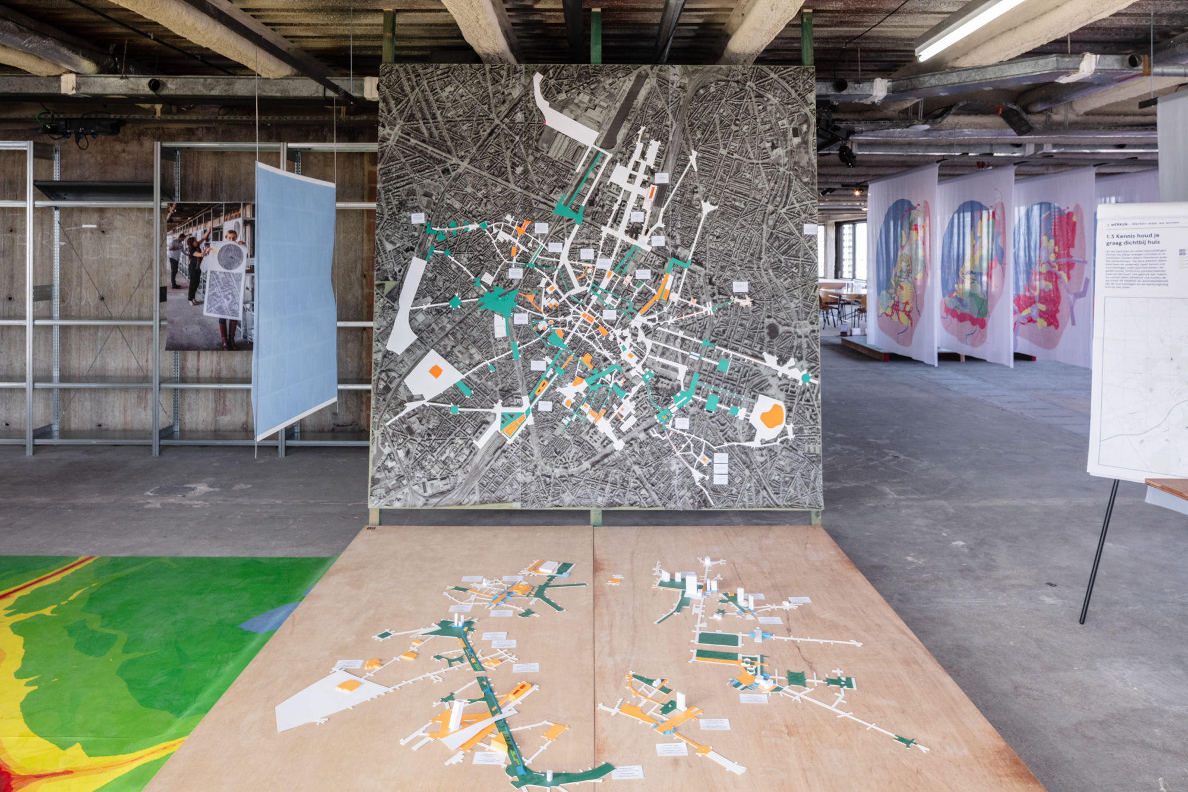
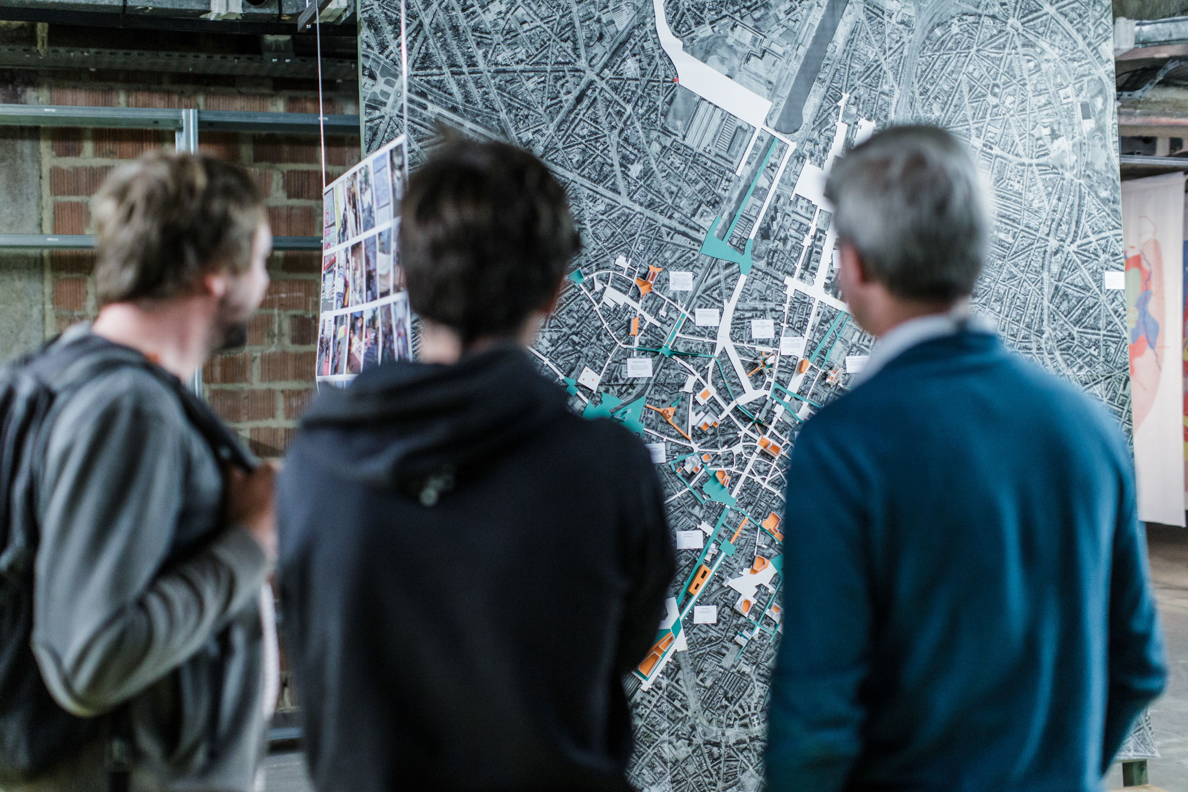
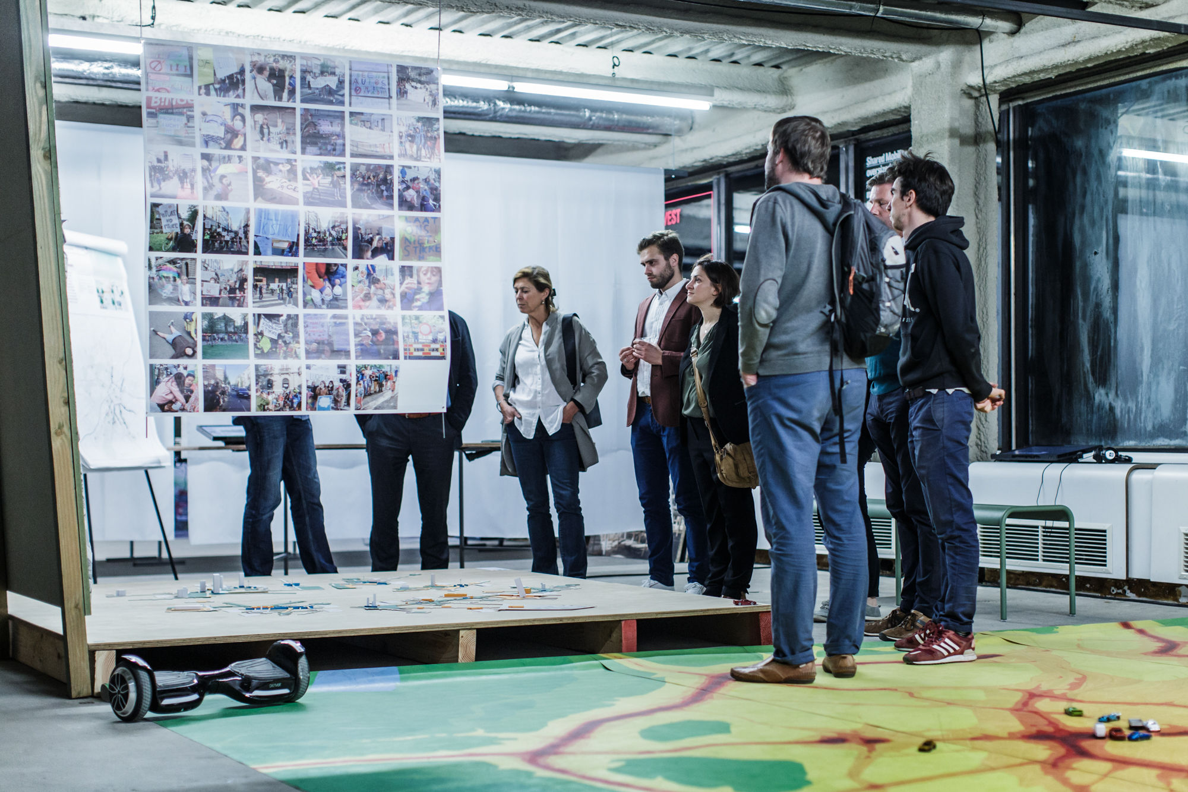
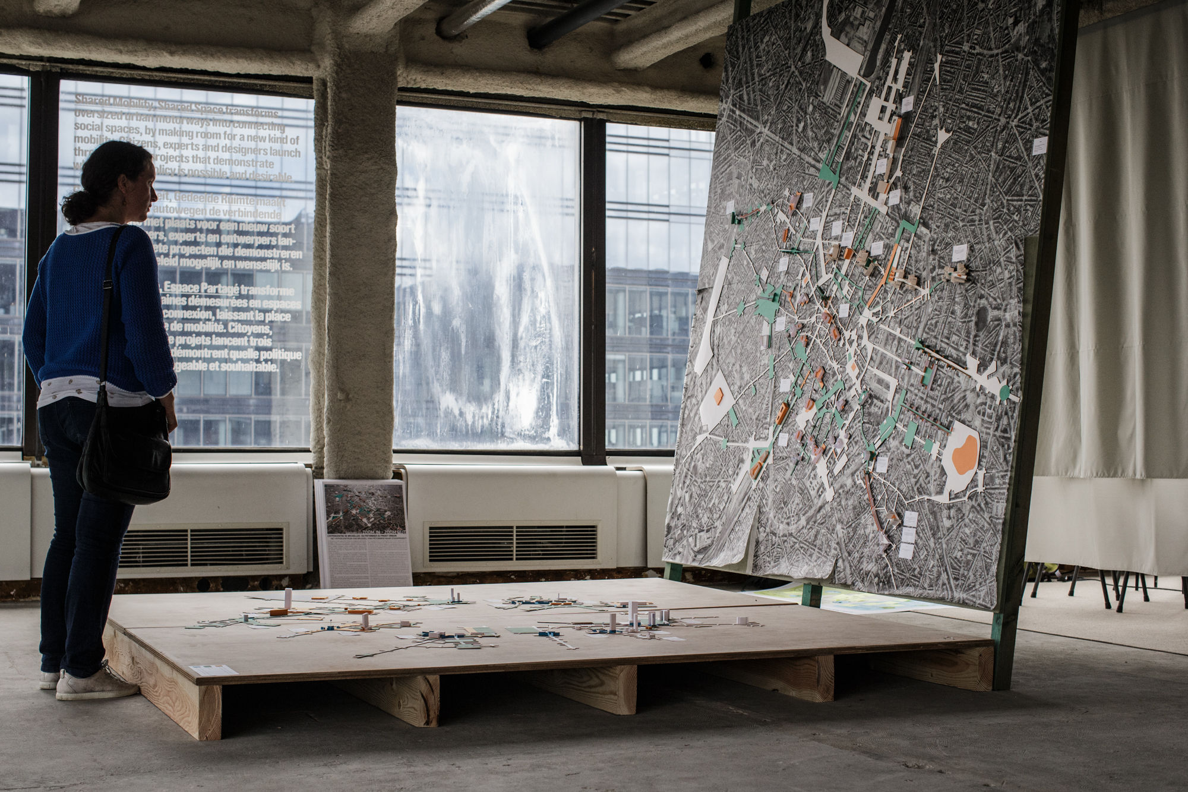
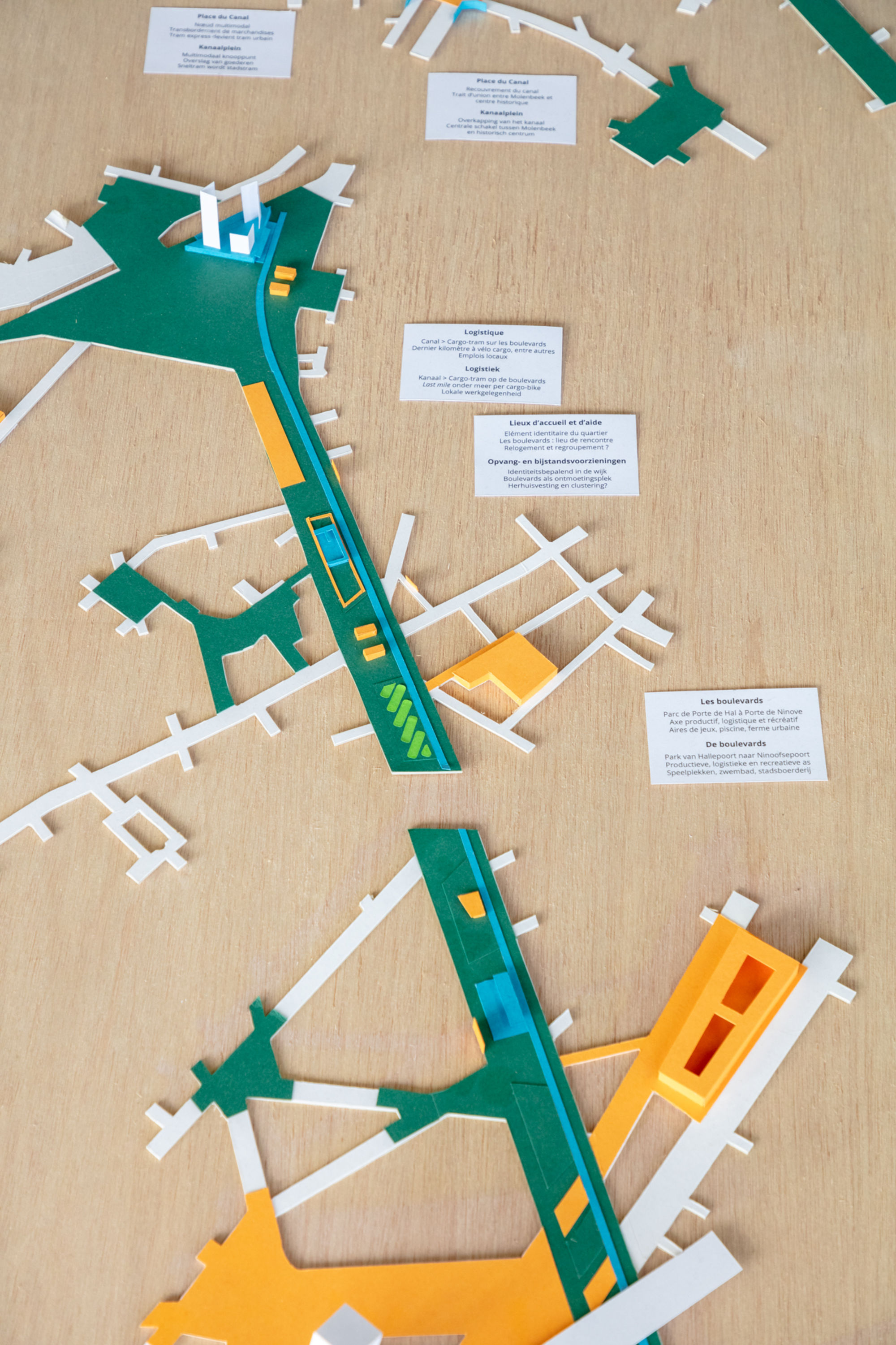
The Brussels Southern Pentagon stretches from Ixelles (Louise) and Saint Gilles (Parvis) via the lower lying districts of the canal to the Porte de Ninove, Cureghem and the West Station. The area is characterised by a sophisticated network of old cobbled roads, squares and smaller neighbourhoods that connect the higher lying parts of the city with the lower lying areas and the districts in and outside the Pentagon. Based on these characteristics the Southern Pentagon forms an ideal testing zone within the metropolitan centre of Brussels.
The Southern Pentagon is bursting with spontaneous initiatives and government funded projects. There is the will and the capital to act at the level of citizens' initiatives as well as at the policy level. This has produced a fertile humus in the perimeter from which new projects and opportunities for the city can grow. Nevertheless, the question is how this citizen potential can be cultivated when developing new projects, by going further than consultative citizen participation. How do we produce a coherent whole that transcends policy areas for the Southern Pentagon, offering space for soft mobility and green space as well as encounters, from the multitude of programmes?
The introduction in 2015 of the pedestrian zone along the central avenues in Brussels city centre increased political awareness that interventions related to mobility go hand in hand with a qualitative design of the public space. In recent years, policy-makers and citizen movements alike have pleaded for a new relationship between mobility and the city. This is expressed not only in large-scale protest campaigns (such as Picnic The Streets) and research by design by committed citizen movements (such as Filter Café Filtré and Bye Bye Kleine Ring), but also by public projects and strategic plans.
To conduct an objective public debate, and align urban policy, transitions and ongoing projects in an urban project, in 2016, the interdisciplinary, academic research group Brussels Centre Observatory was established as part of the Brussels Studies Institute (BSI-BCO). It initiated a co-productive process of research by design and vision formation for the entire metropolitan city centre, in which the Southern Pentagon is viewed as a promising east-west axis.
A framework can be constructed by iteratively switching between the scale of the network as a whole and the level of the street and the square. This overarching structure provides direction for a multitude of interventions that reinforce each other and collectively form a robust network. If we view the Southern Pentagon as an urban project, different urban challenges can be tackled simultaneously to create a city with a good quality of life. At the same time efforts can be made with regard to 'shared space', in which the community is involved in the projects, 'shared mobility' and an approach that creates space for the latter and the foundations through 'productive green and unsealing'.
Co-creative design sessions involving a broad group of stakeholders allow us to delve into the districts and create a powerful lever for a social, broadly supported urban project that connects the different challenges, and in which a link is established between the entire urban network and specific districts, schools and people. An urban project also requires a new methodology, new roles and new tools, and needs new ways to scale up and bridge the gap between political objectives and the capacity of individual initiatives.
The first project to be implemented is 'Community building around productive green space development in the Zennevallei and the Canal Zone' of the Flemish Community Commission (VGC). This project could serve as a model for the further sustainable development of the neighbourhoods and urban networks around the pedestrian zone so that a green-blue network with community building emerges. The community infrastructure at and around the urban development zone will be used as a physical carrier for productive green space development. A more intelligent approach will be adopted to provide roofs, façades, fences, playgrounds and public space with productive green (such as vegetables, herbs, fruit and trees), nest boxes and other installations that promote biodiversity and a short food chain in the city. 'Urban acupuncture' will be used to create new green spaces at (visible) interfaces between schools and the neighbourhood, as mobilising instruments for sustainable urban development, in which key terms such as participative approach, healthcare education and sustainable food are essential in transition neighbourhoods. The care of their urban gardens will provide social cohesion in the local community.
Three projects will be implemented. Each of the sites are home to schools that will be involved in a process of local community building, based on productive green development. The ultimate goal is to link other urban opportunities, such as those related to public space, mobility, water management or collective energy extraction and to implement these insights on a larger scale where similar challenges exist in the city. 'Pentagone Sud' is thus an important learning trajectory for a new way of thinking, with a continuously evolving process logic instead of the usual project logic.
