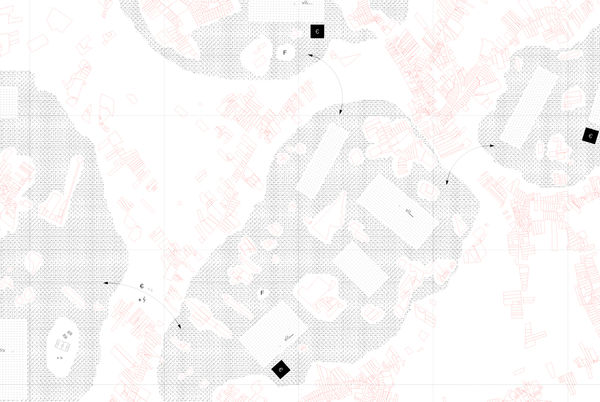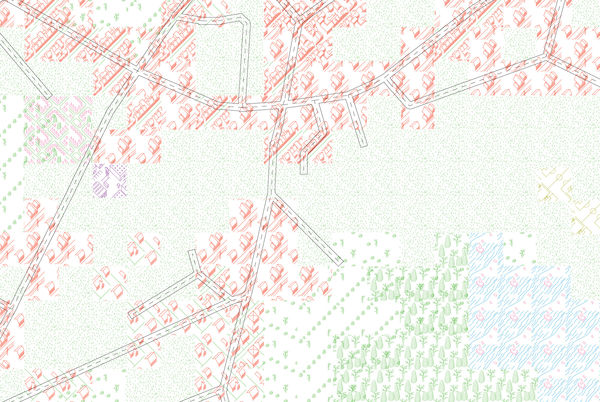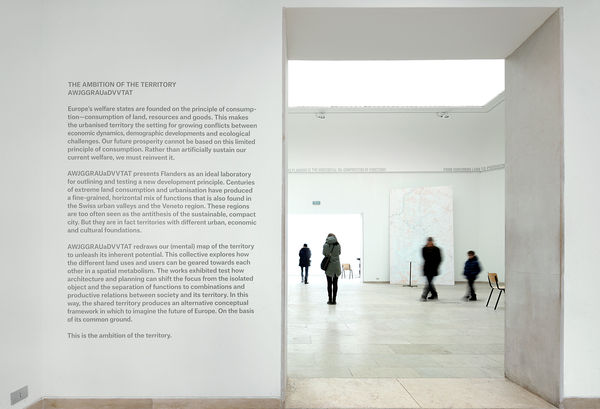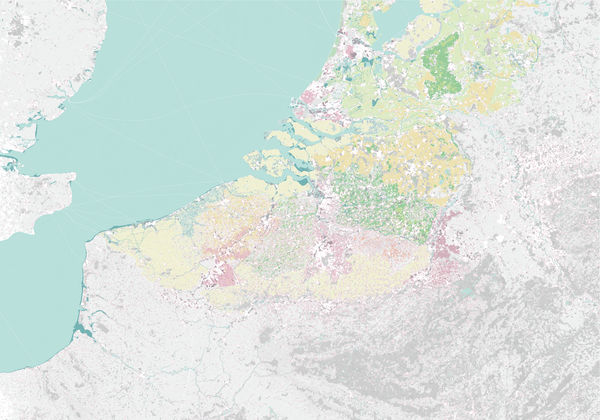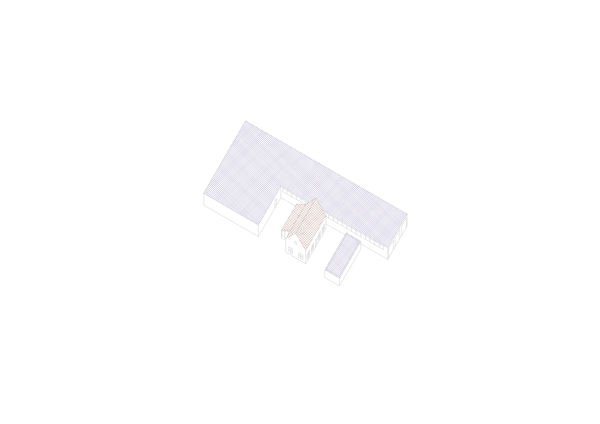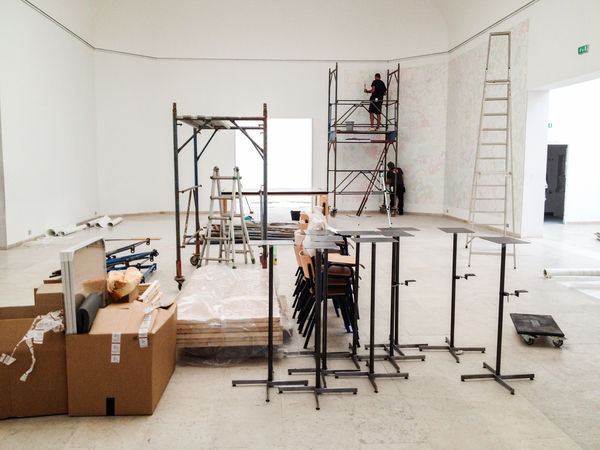Our current well-being is built on the principle of consumption, of raw materials and goods, as well as land. This land, the territory if you like, therefore serves as the stage for growing conflicts between economic interests, demographic trends and ecological challenges. The Ambition of the Territory exhibition in the Belgian pavilion at the Biennale in Venice advocated rethinking the entire urbanised territory and provides possible directions for systematically transforming the existing landscape into a more productive whole.
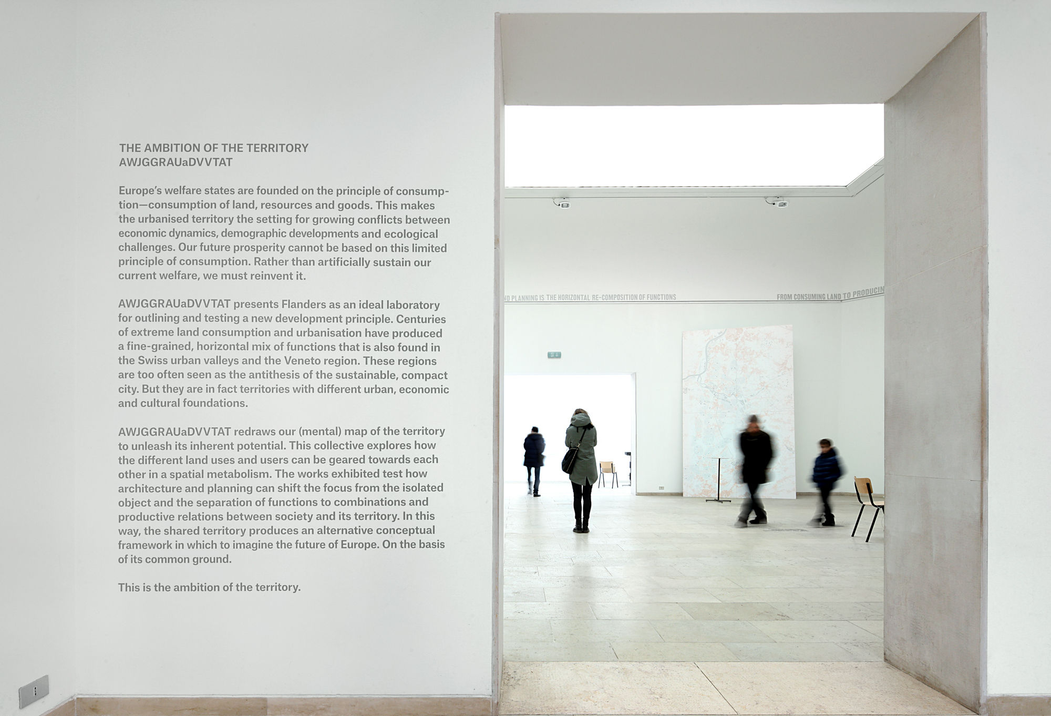
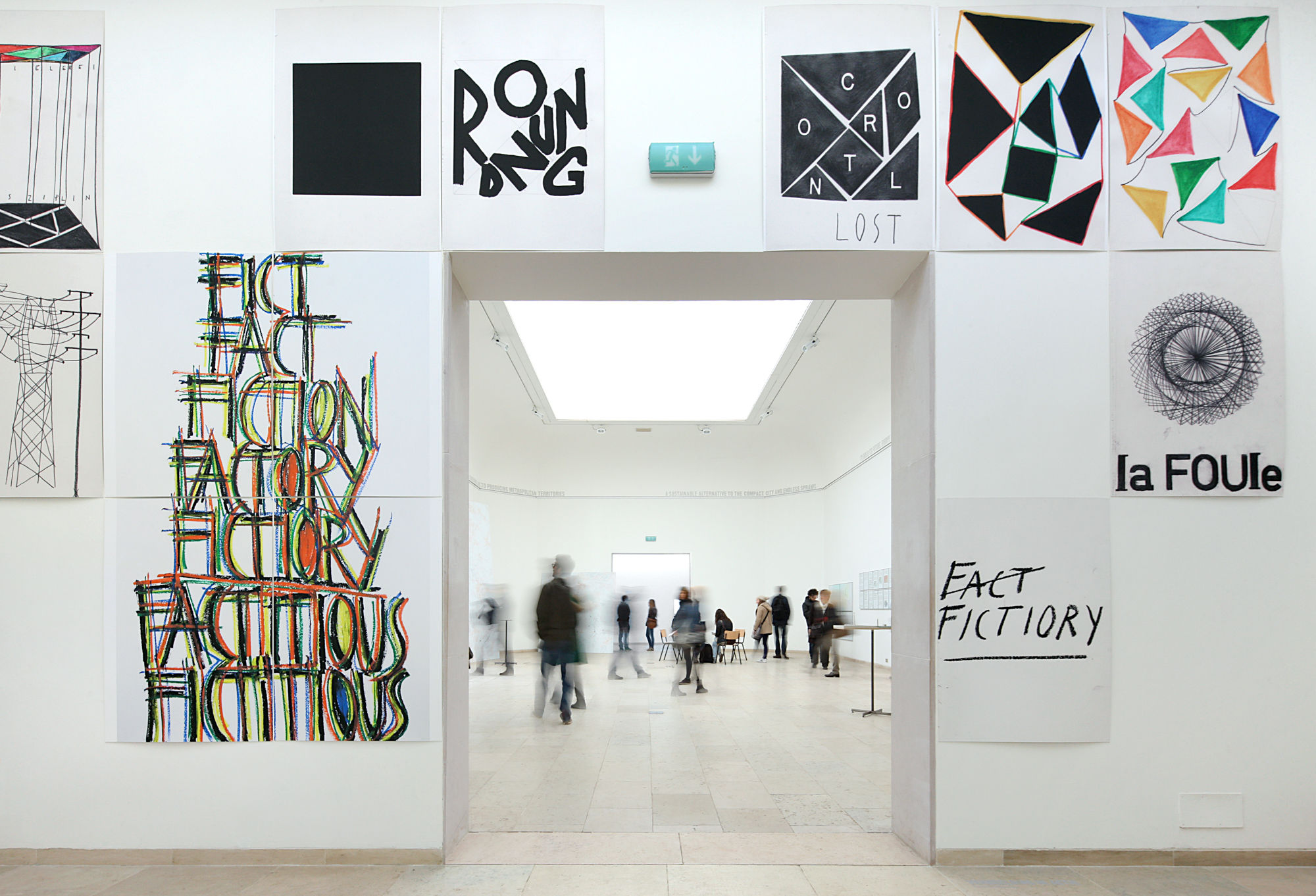
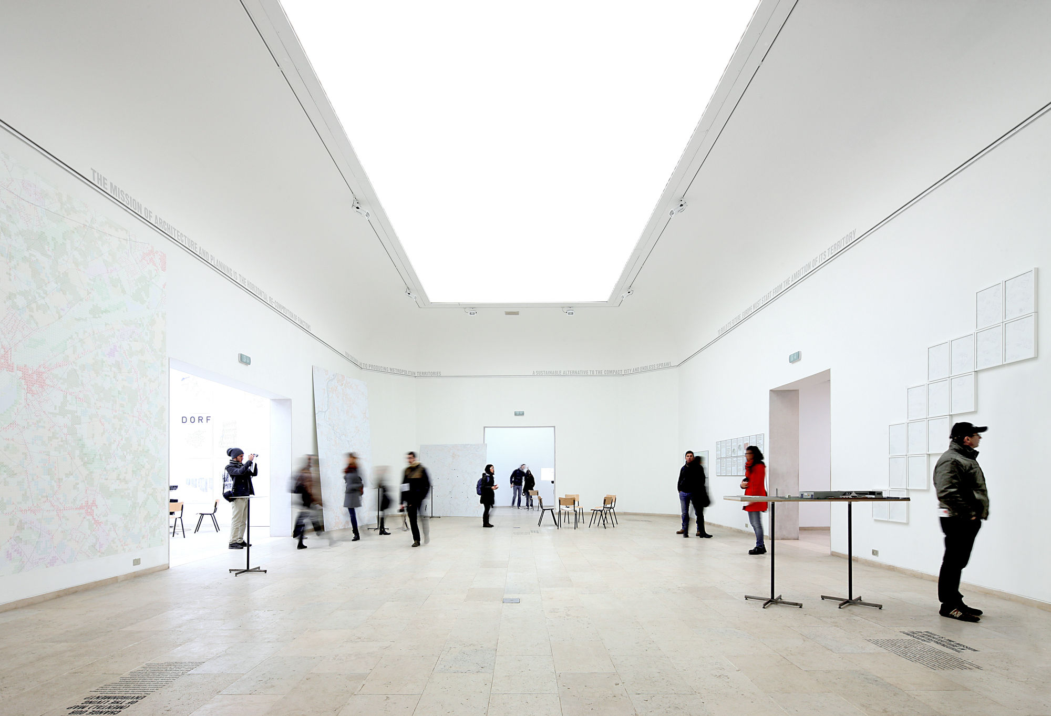
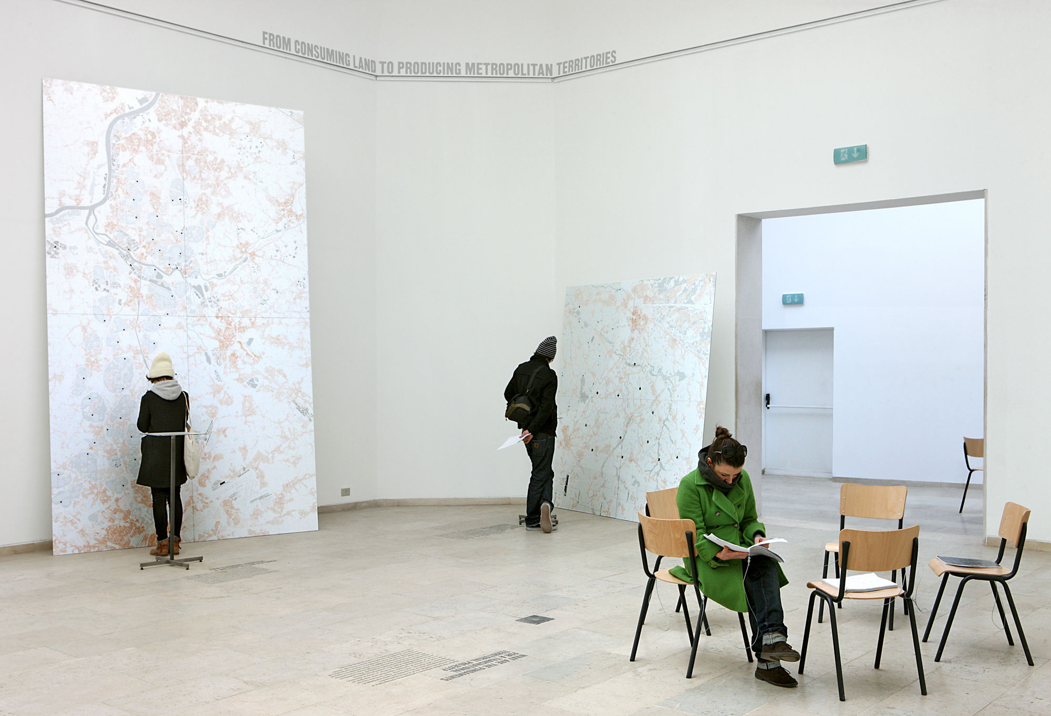
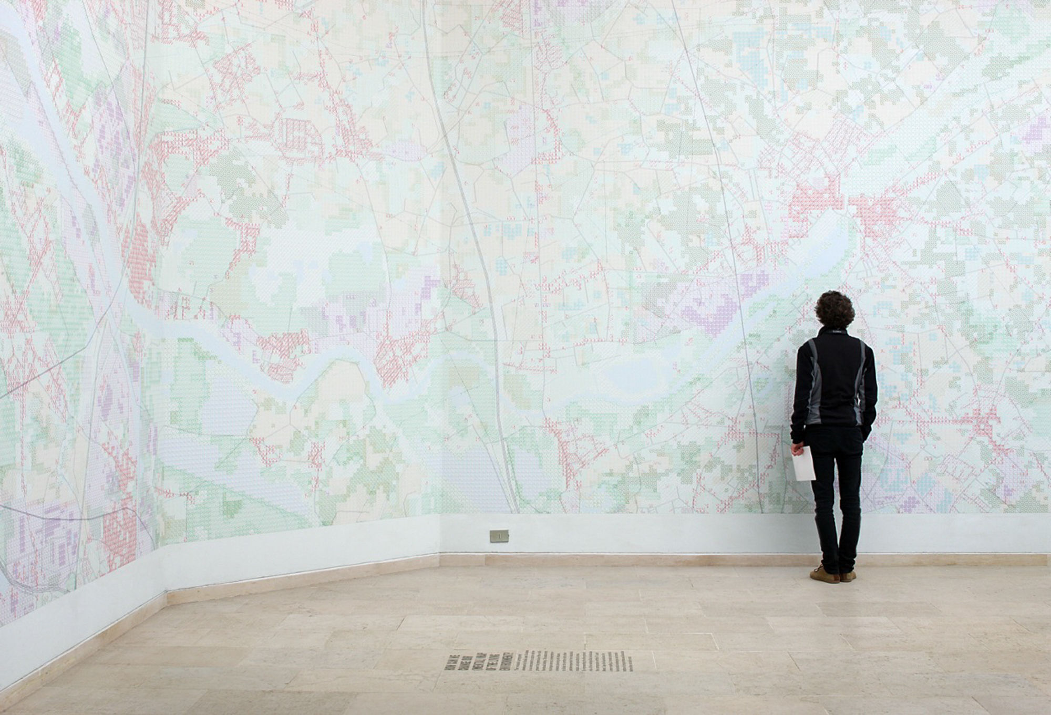
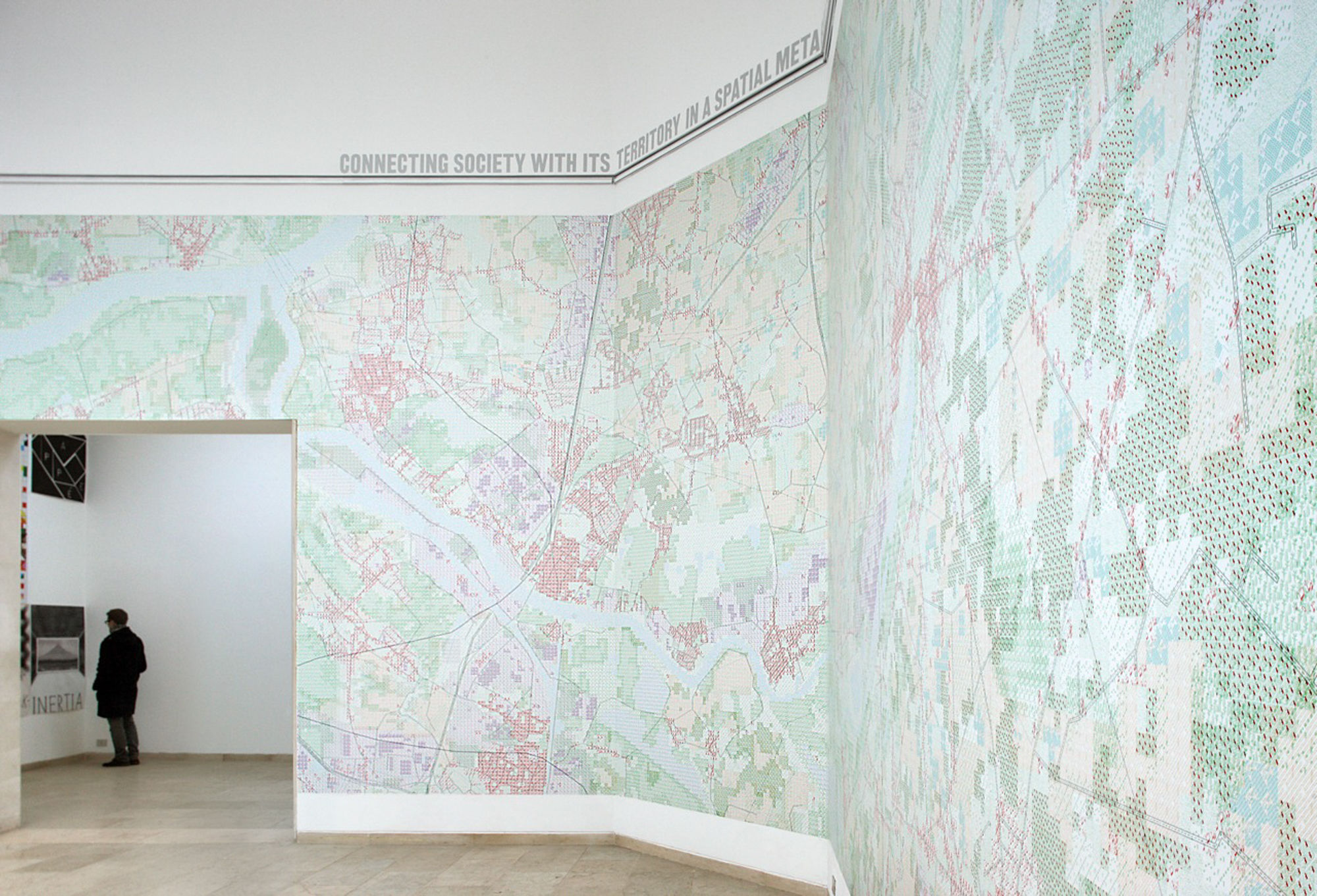
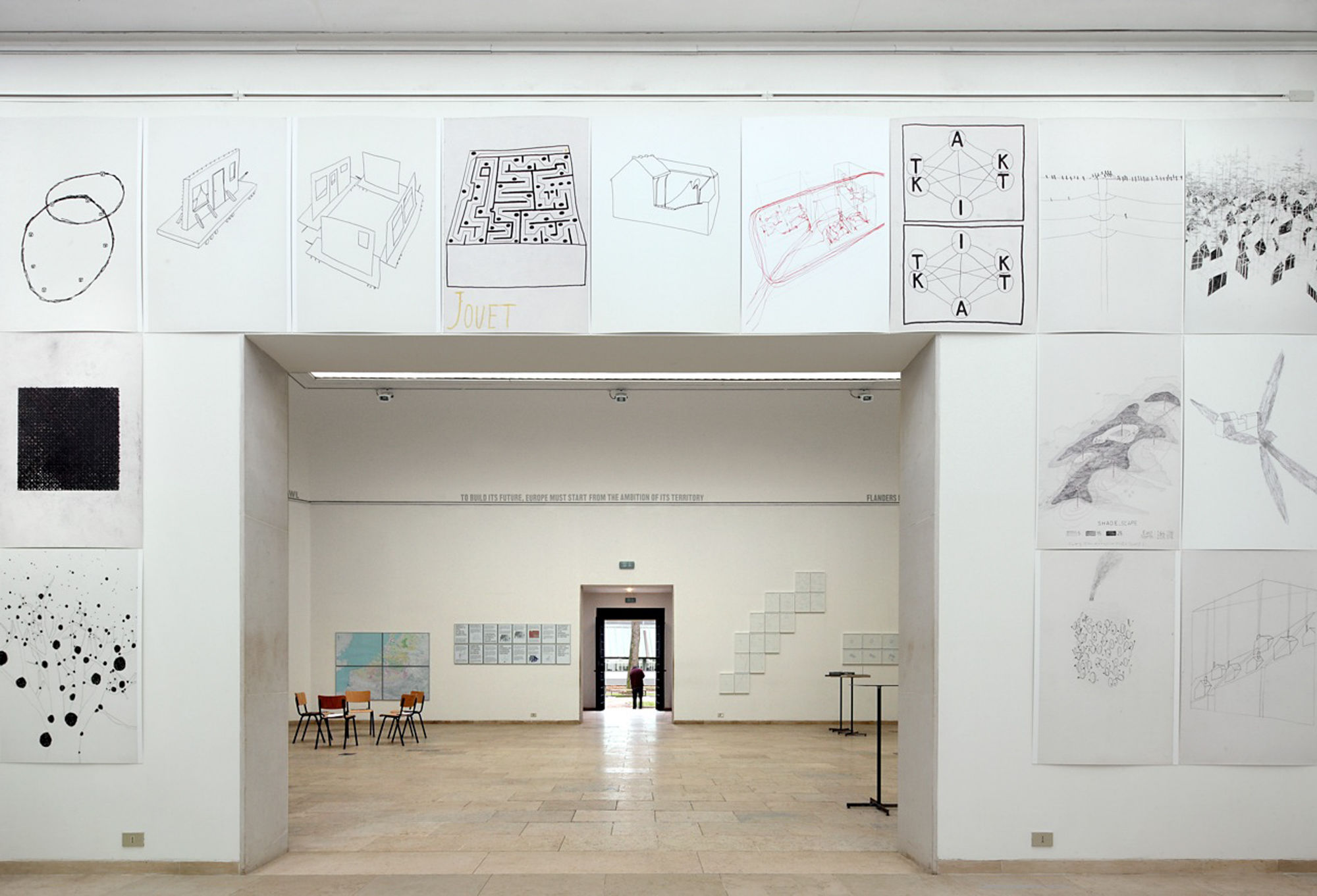
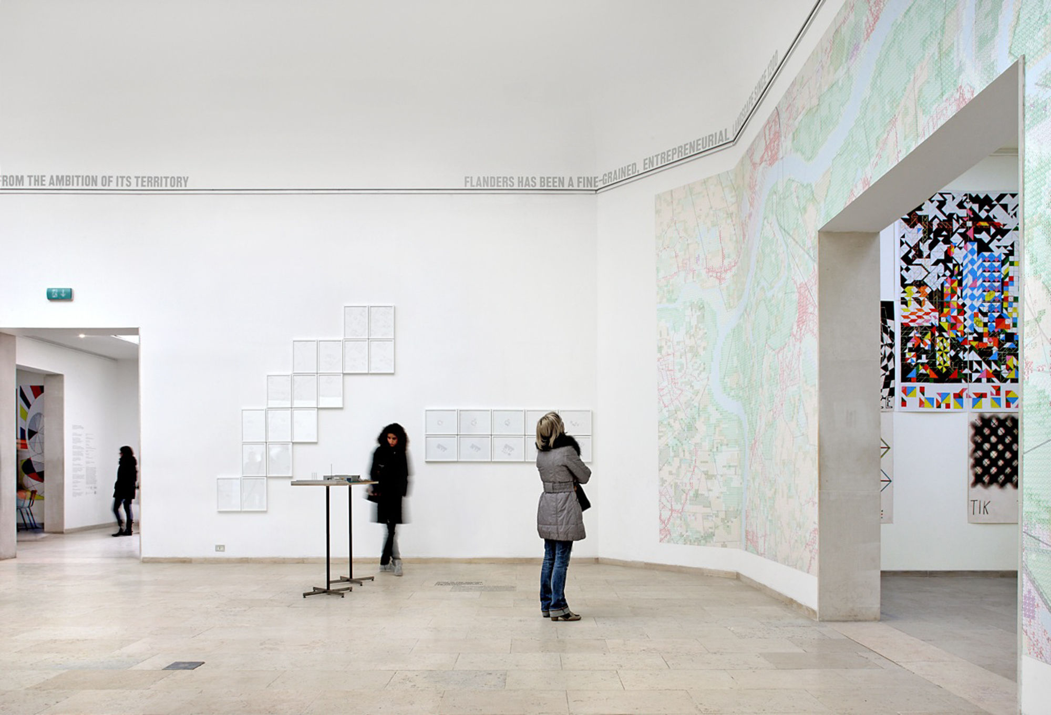
The research and exhibition process developed for the Belgian pavilion at the 13thInternational Architecture Biennale in Venice was presented to the Flemish public in a parallel configuration in the deSingel exhibition programme in Antwerp, where it took the form of an atelier.
While current policy classifies the different ways of using space into sectors,The Ambition of the Territory performed research by design into the synergies and shared gains. The interaction between housing, enterprise, food production and energy provides levers for gradually transforming highly urbanised Flanders into a sustainable and thriving region in the European Delta Metropolis.
The Ambition of the Territory is a project by AWJGGRAUaDVVTAT on the initiative of the Flemish Architecture Institute and the Flemish Government Architect Team. Project leader Architecture Workroom Brussels assembled an international and interdisciplinary team comprising the Dutch graphic designer Joost Grootens, the French urban planning agency GRAU, Belgian architects De Vylder Vinck Taillieu and the artist Ante Timmermans.
The Ambition of the Territory lays the foundation for a future project for Flanders in a European context. Current planning principles and spatial policy lead to conflicts in the spatial organisation. Moreover, they offer no solution for the many social challenges we are facing. Demographic growth, climate change, the transition of the economy, scarcity of energy and raw materials and mobility issues require a radical turnaround in the way in which we use and design space. Therefore, AWJGGRAUaDVVTAT focuses on the hidden qualities of the highly dispersed urbanisation in Flanders. By tapping into this concealed potential we can transform Flanders into a sustainable and thriving metropolitan region.
All spatial uses are interwoven and found side-by-side in densely urbanised Flanders. This means the pursuit of a future-oriented policy is inherently a spatial issue. The current planning instruments in Flanders attempt to defuse the fight for space by strictly demarcating zones.
In recent decades architects and planners have placed their hope on the compact city as the most sustainable model for our living environment. If we all reside, live and work closer together, we can limit our ecological footprint and safeguard the open space. This is the only way to tackle the many social, economic and ecological challenges. The ideal of the compact city – and with this ideal the distinction between city and countryside – dominates the thinking in architecture and spatial planning.
However, Flanders has never been a country of compact cities, and the Flemish pattern of urbanisation cannot be compared with the traditional figure of the expanding periphery around a highly urbanised centre. The ideal of the compact city is not able to fully capture the reality of the Flemish horizontal, dispersed pattern of urbanisation.
A different, complementary logic is needed for land use: connecting residential communities, industry and intensive farming enables energy surpluses, residual heat and water to be exchanged in a cascade configuration. Sharing space is not only cheaper, more sustainable and energy efficient, but also offers economic gains for residents and businesses. A mutual dependency and social connectedness emerges in the shared space. Thanks to the exchange of services the different sectors are no longer competitors, but partners that produce for one another. Sharing space and interweaving functions generates economic, ecological and social added value without using additional land.
The Flemish landscape exhibits a marked diversity of functions and an equally striking proximity of different land uses. The proximity and diversity of functions create the opportunity to interweave these functions.
However, in recent decades, territorial and urban planning has not focused on this multifarious economic activity. It focused almost exclusively on developing the tertiary sector. This was detrimental to the primary (farming) and secondary sector (industry). In order to remain competitive, Europe, and therefore Flanders too, must prioritise secondary and primary economic activities once more. We must offer space and development opportunities for primary, secondary and tertiary activities to provide employment that is adapted to the growing Flemish population and its changing composition. The future of Flanders does not need to be conceived according to a single planning principle for the territory as a whole, but in relation to the different capacities of the complementary territories.
The Ambition of the Territory serves as the impetus for a growing laboratory that develops methods, visions and instruments that could shape Flanders, not as a consumption landscape, but as a reconversion project. The reconversion project for Flanders is not based on a comprehensive vision that can be applied to the whole territory.
Small-scale tests in association with the right actors could provide new insights and an alternative development dynamic.
The exhibition in deSingel formed the basis for further research into the possible synergies in an atelier. Between 5 October 2012 and 8 January 2013, and under the motto Vlaanderen als ontwerp, designers, social actors and experts from the most diverse fields and sectors came together to exchange knowledge and ideas, and to map out the potential offered by the Flemish territory. They worked on a widely supported design agenda, which was presented on 8 January 2013 on the Vlaanderen als ontwerp – Naar een gedeelde ontwerpagenda voor Vlaanderen (Flanders as a design – Towards a shared design agenda for Flanders), study day, and which is available as an appendix to the publication The Ambition of the Territory.
