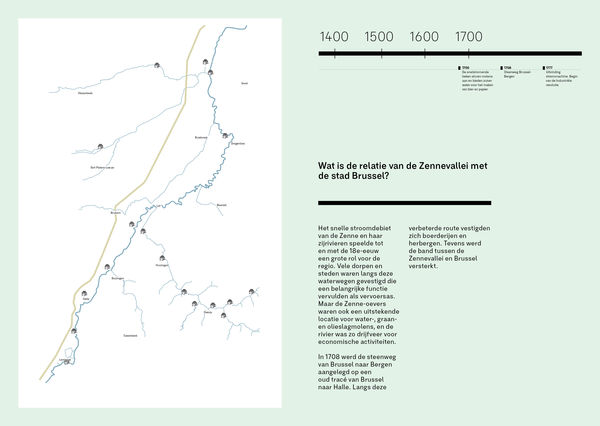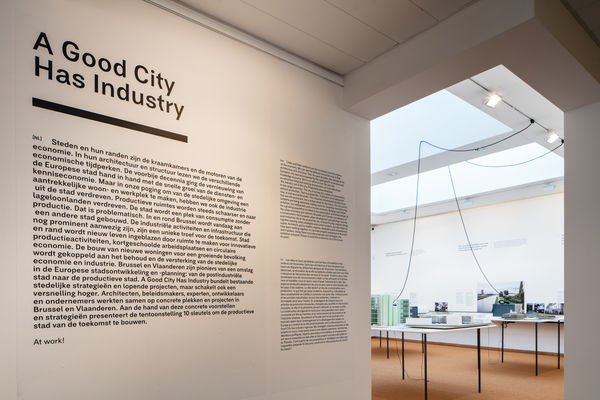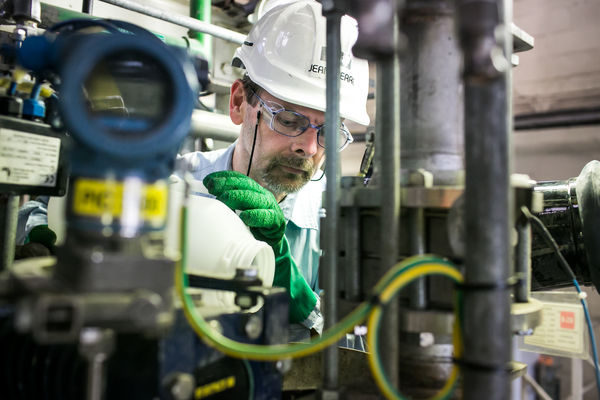In the Zennevallei historical industrial buildings and growing innovative companies alternate in a fertile and green residential landscape along the Zenne and the canal. For decades, the strategic location, local entrepreneurship and multi-modal connections of these urban outskirts have provided opportunities for both companies and residents. However, motorways, canals and railways have cut off the residential and working space and the landscape from each other.
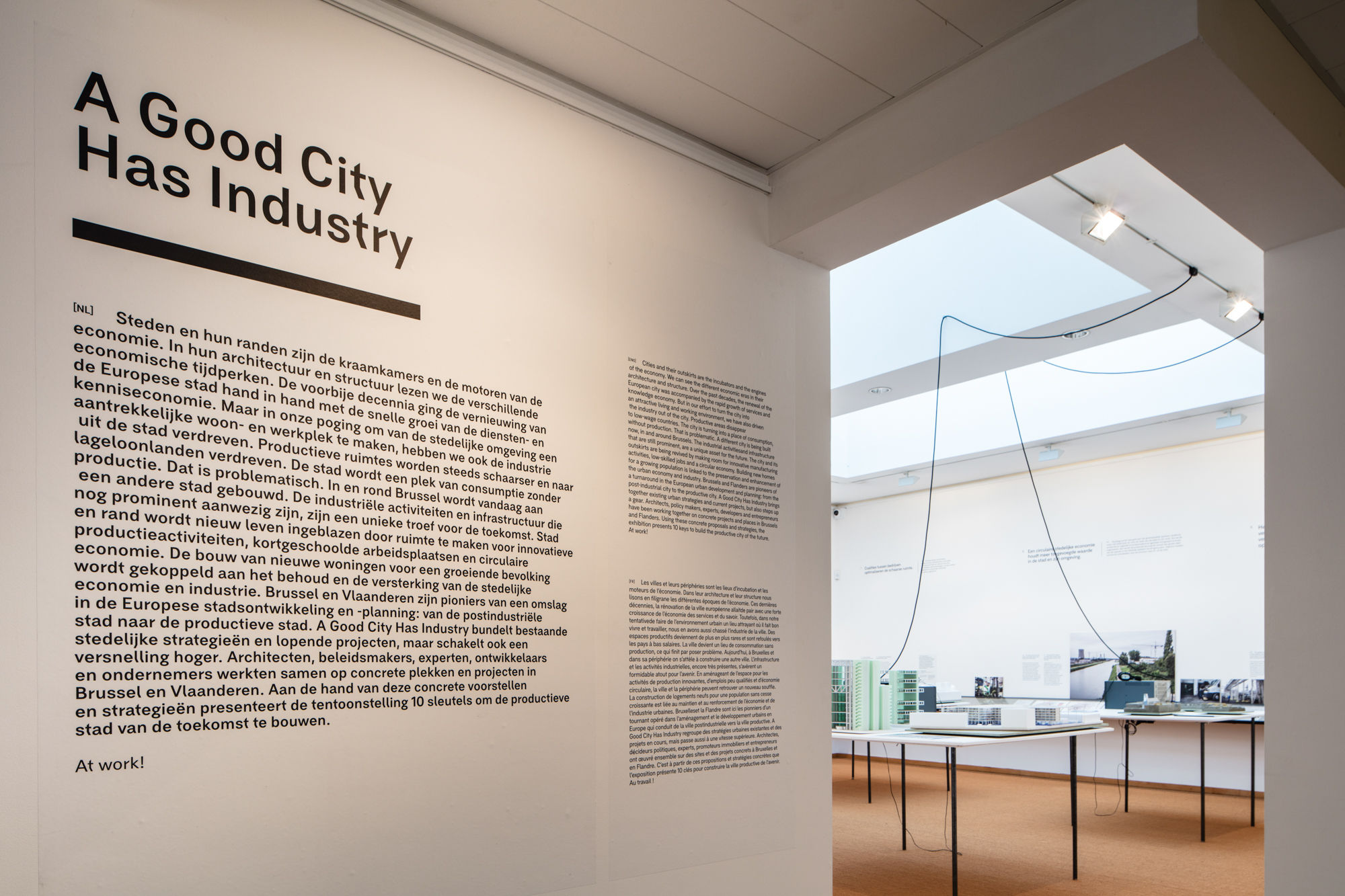
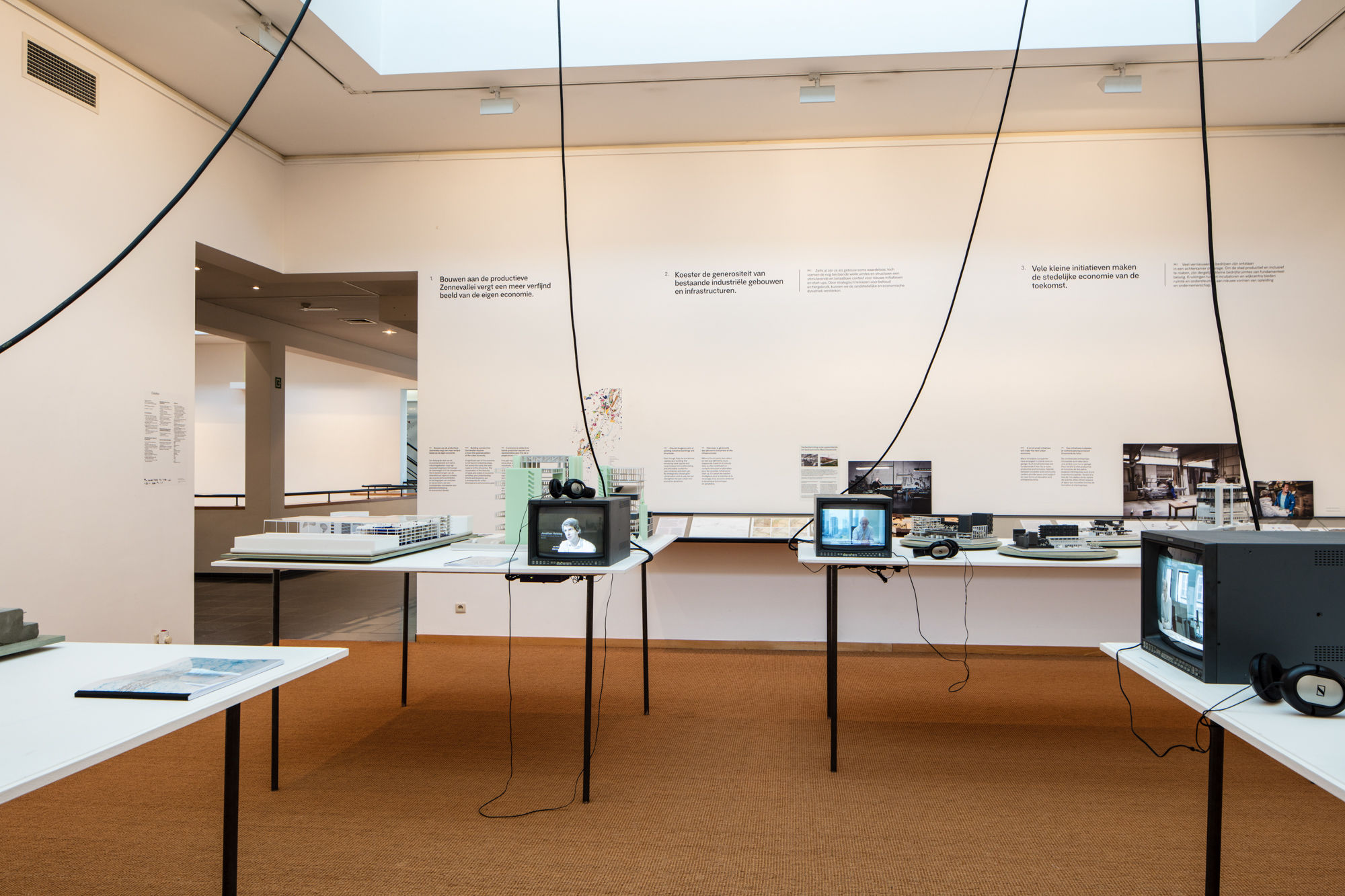
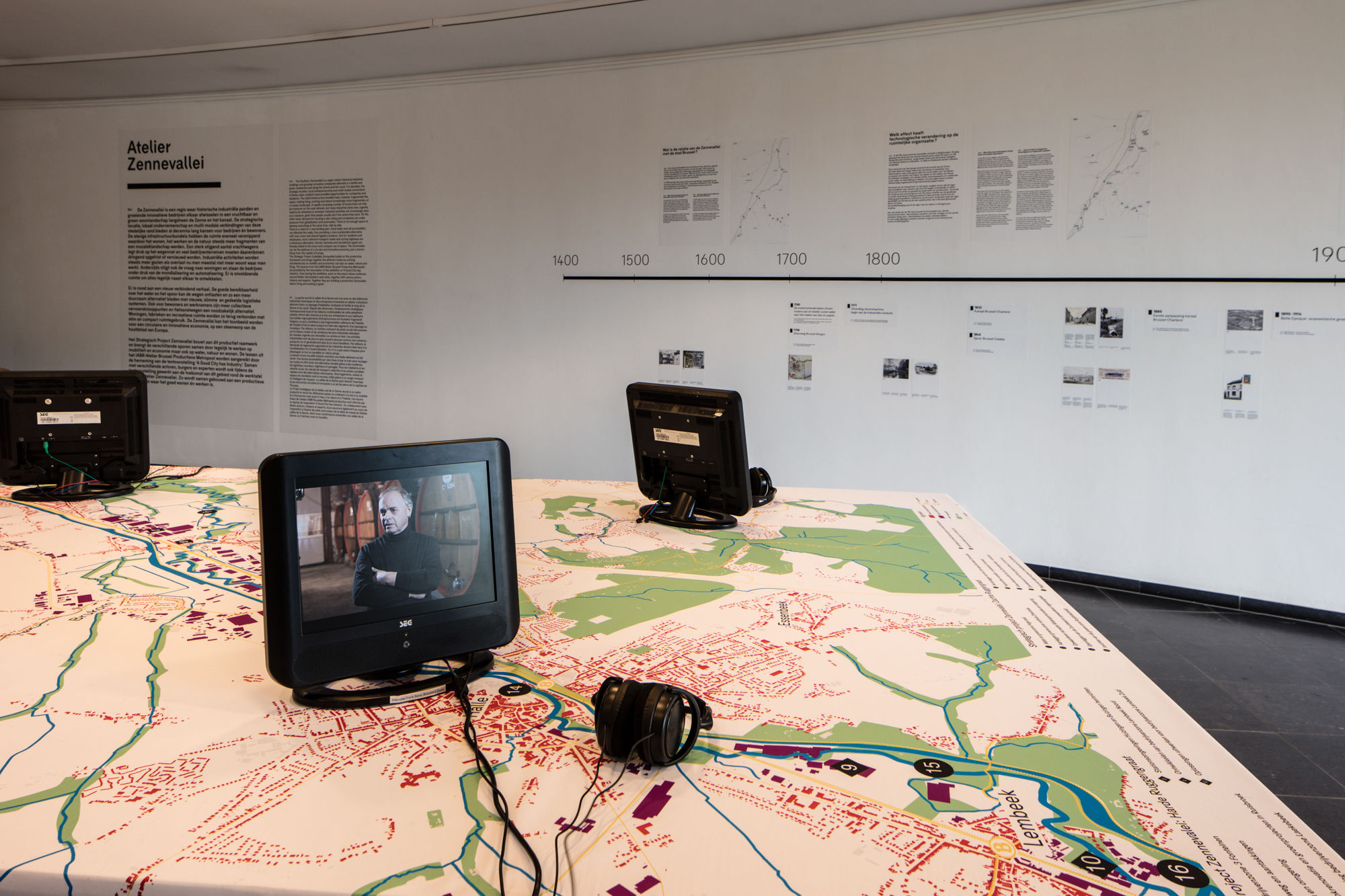
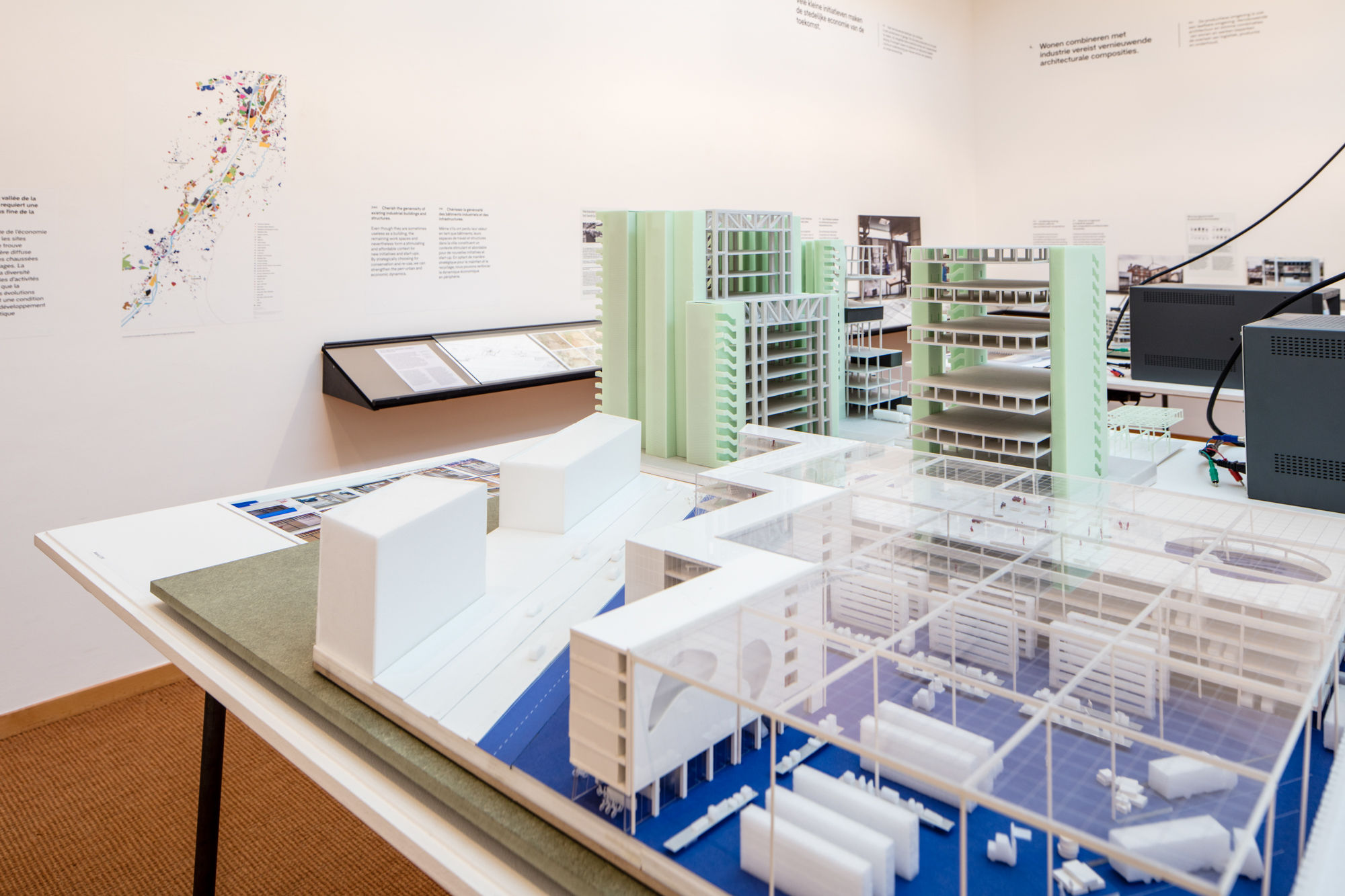
The fragmentation of the landscape is not the only difficulty: a rapidly increasing number of trucks are putting pressure on the road network and many industrial zones need to be urgently updated or renewed. However, industrial activity is increasingly viewed as a nuisance now that people generally no longer live where they work. Moreover, the demand for housing is growing and companies are under pressure from globalisation and automation. There is simply not enough space to develop everything simultaneously, side by side.
Therefore a new connecting scenario is needed, with the primary objective of decreasing pollution as a result of less vehicular traffic. Businesses, employees and residents must take a different approach to mobility. Companies could transport their freight by water and rail. The infrastructure to do so is already in place, it is simply not optimally used at the moment. Moreover, businesses could – via new coalitions and possibly even digital systems – share vessels and trains in order to increase capacity. Residents and employees also need to move around the area more sustainably via collective transport. To achieve this we need more collective transport hubs and cycling highways. Housing, factories and recreational space must be connected using smart and compact spatial use. The Zennevallei could be the epitome of a circular and innovative economy, a stone's throw from the capital of Europe.
The Zennevallei Strategic Project continues to build on the lessons learned from the IABR Atelier Brussels – The Productive Metropolis, which was presented during the exhibition A Good City Has Industry. With the Strategic Project the Province of Flemish Brabant brings different parties to the table to work together with companies, residents and designers on the Zennevallei. The objective is to renew and upgrade the economic structure and residential fabric while retaining and reinforcing the valuable open space structures.
Spatial strategies are explored using research by design in order to upgrade industrial zones, increase use of the canal and railway and thus reduce the burden on roads as well as boosting the natural water and other landscapes. The integral approach works on two lines, the so-called hard and soft backbone, which focuses on improved mobility and the environment for industry and also on more qualitative and sustainable living and giving space back to nature.
The Strategic Project has set up three processes, each of which involves seeking integral solutions together with the authorities, local residents, businesses and civil society organisations, to current challenges in the area and at specific sites: the 3 fonteinen industrial zone, Vallei der Zennebeemden and the station area and the Lot industrial zone.
Each process focuses on three questions:
- What is the relationship between the Zennevallei and the city of Brussels?
- What effect does technological change have on the spatial organisation?
- And how resilient is the Zennevallei?
