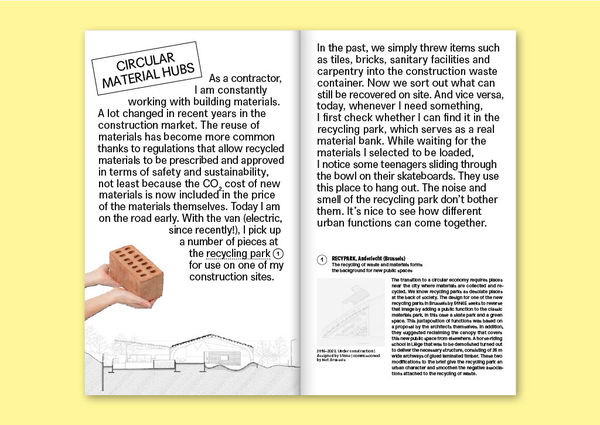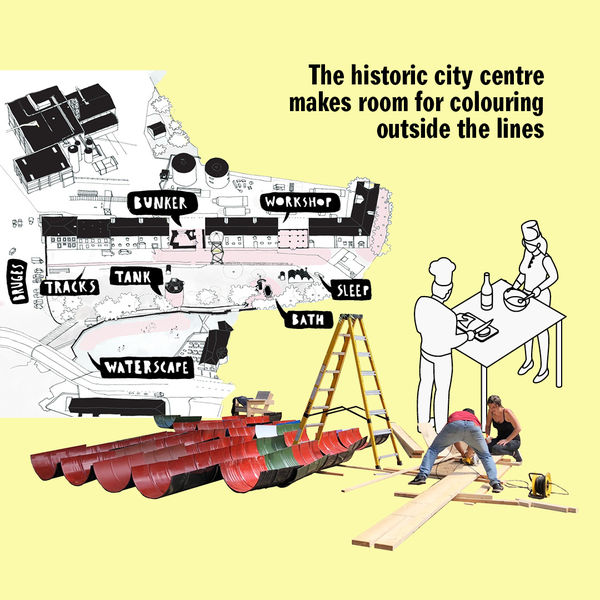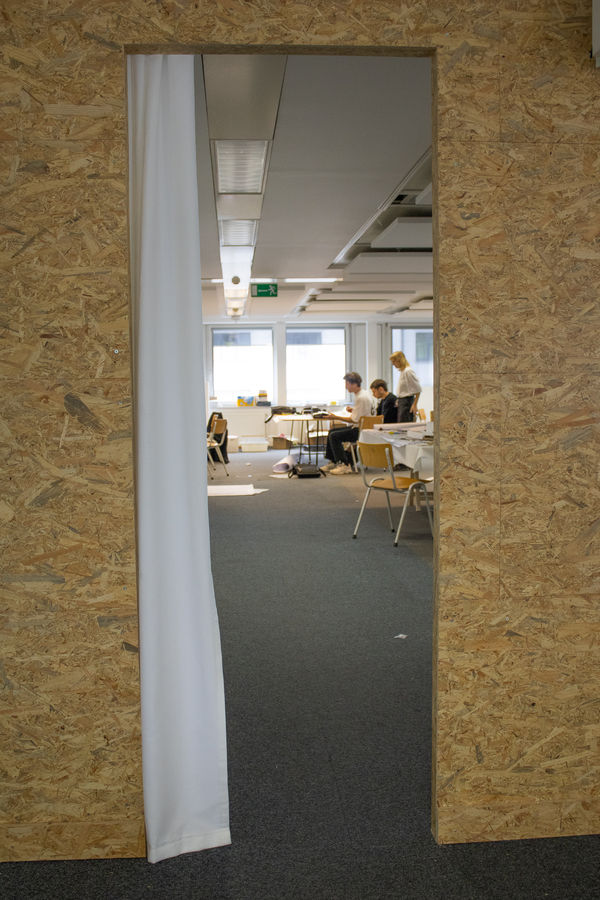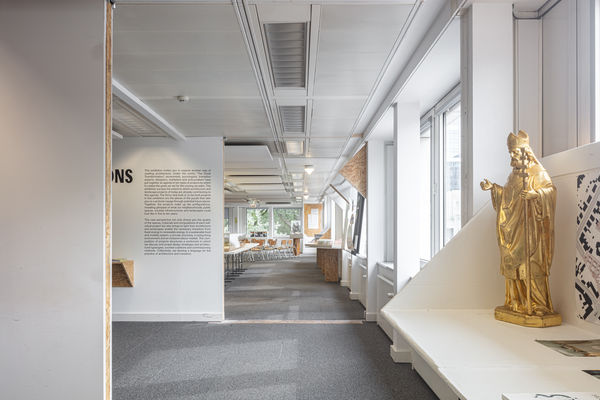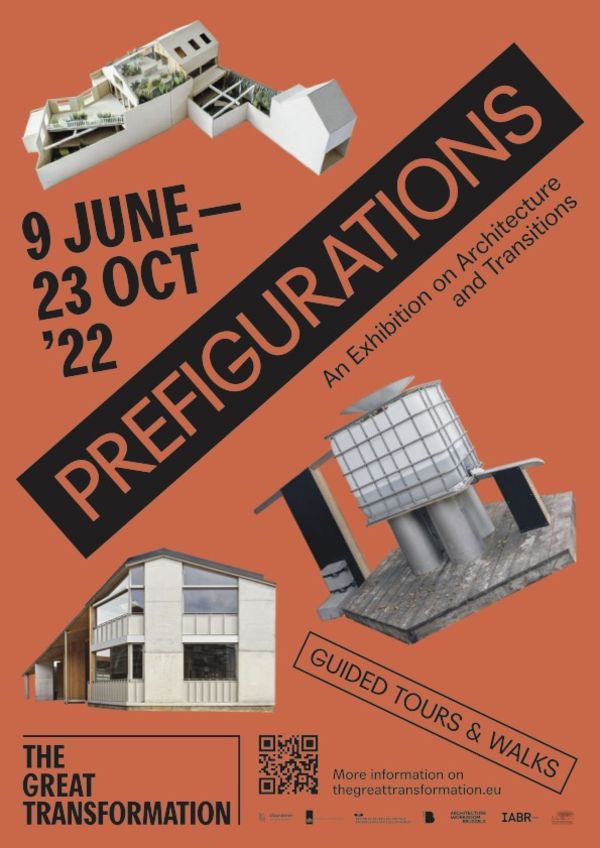The practice of (landscape) architecture is facing a paradox. On the one hand, the architectural practice of the Eurodelta is under the spotlight for its exemplary commissioning, sharp architectural criticism, and innovative design. On the other hand, the way in which we continue to build, take up more space, harden surfaces, and consume materials and energy conflicts with the ambitious climate, circularity, and solidarity goals we have set ourselves as a society. Can Architecture and Transition be reconciled? The exhibition PREFIGURATIONS shows how the two are closer than you might think.
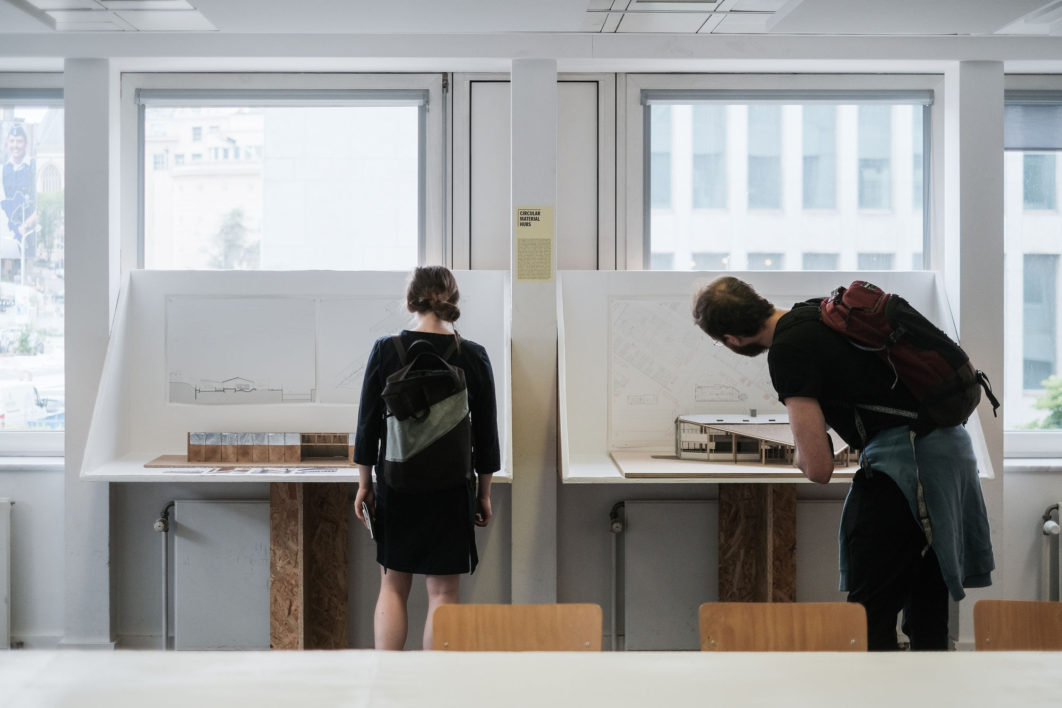
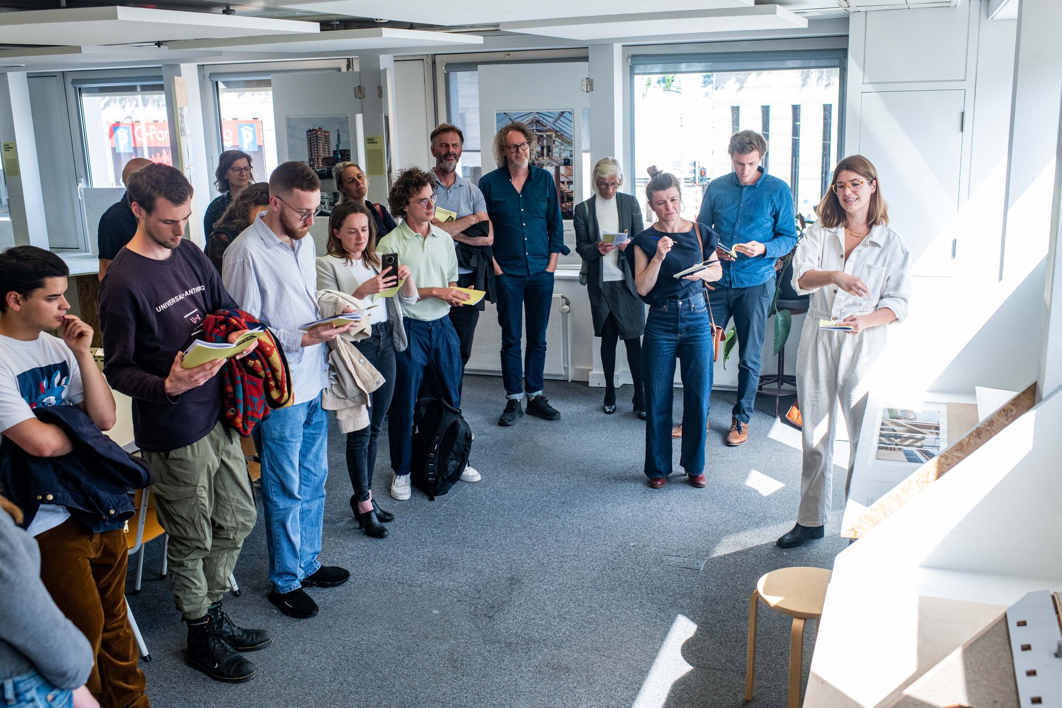
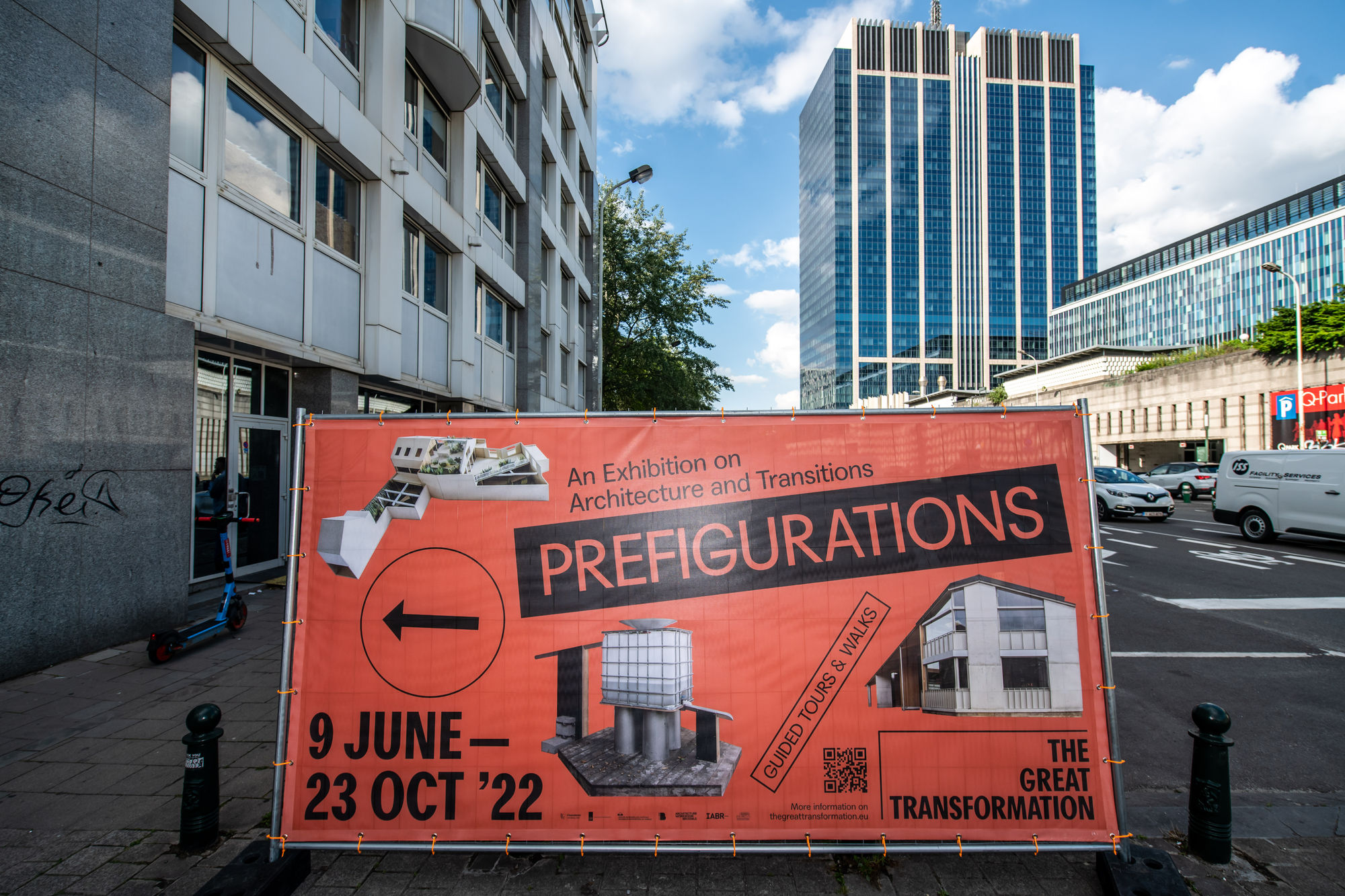
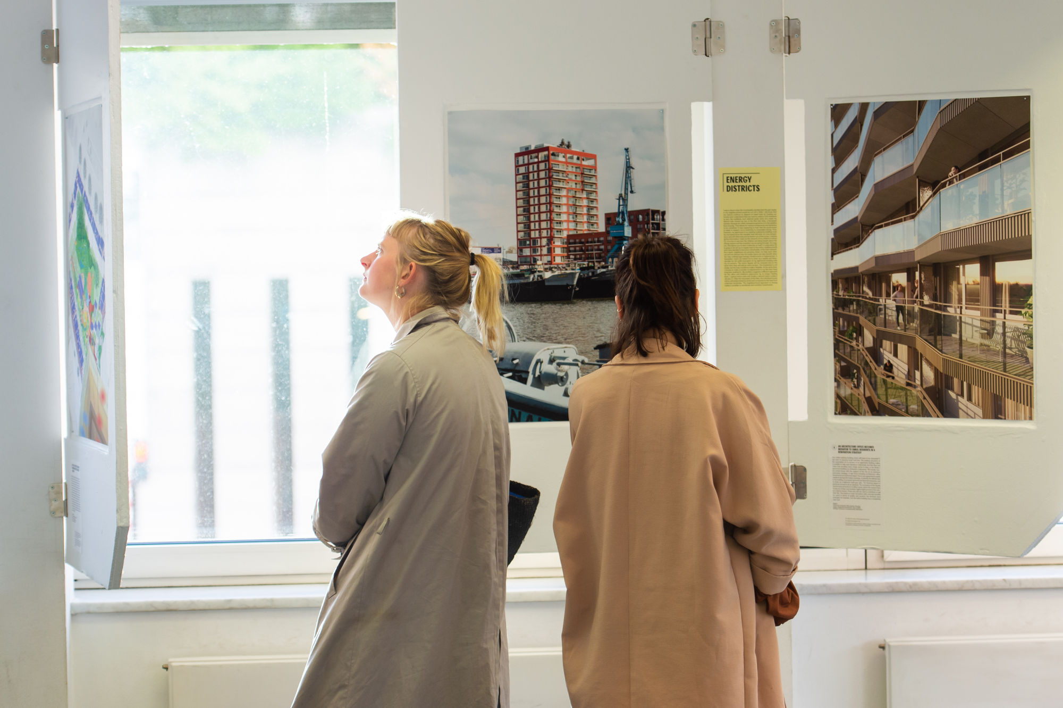
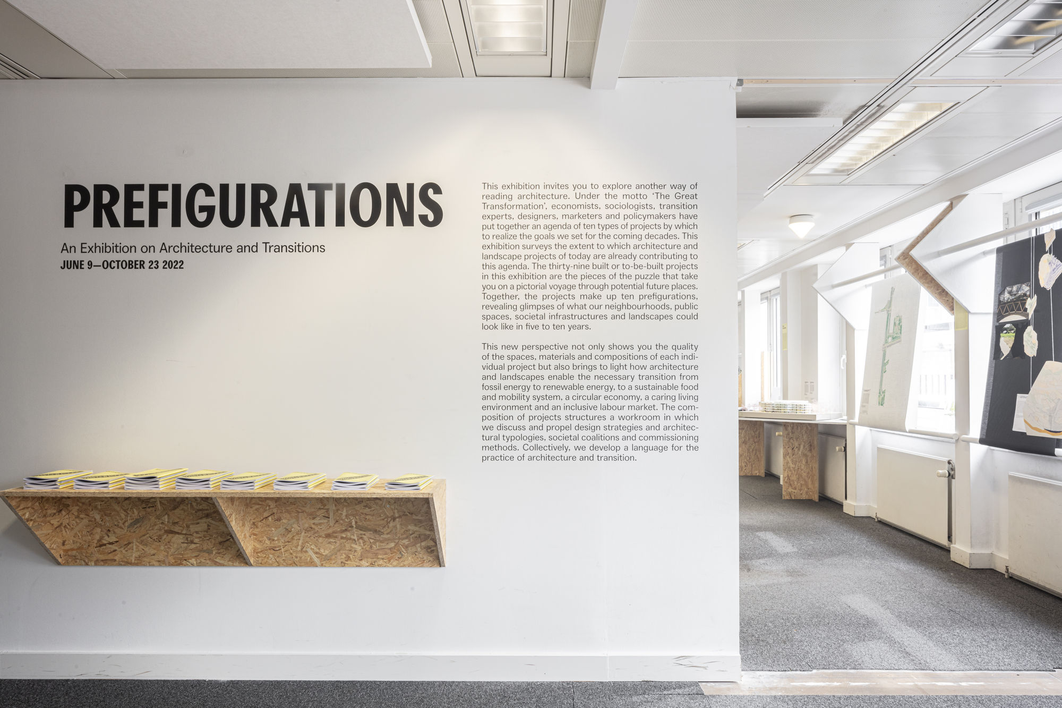
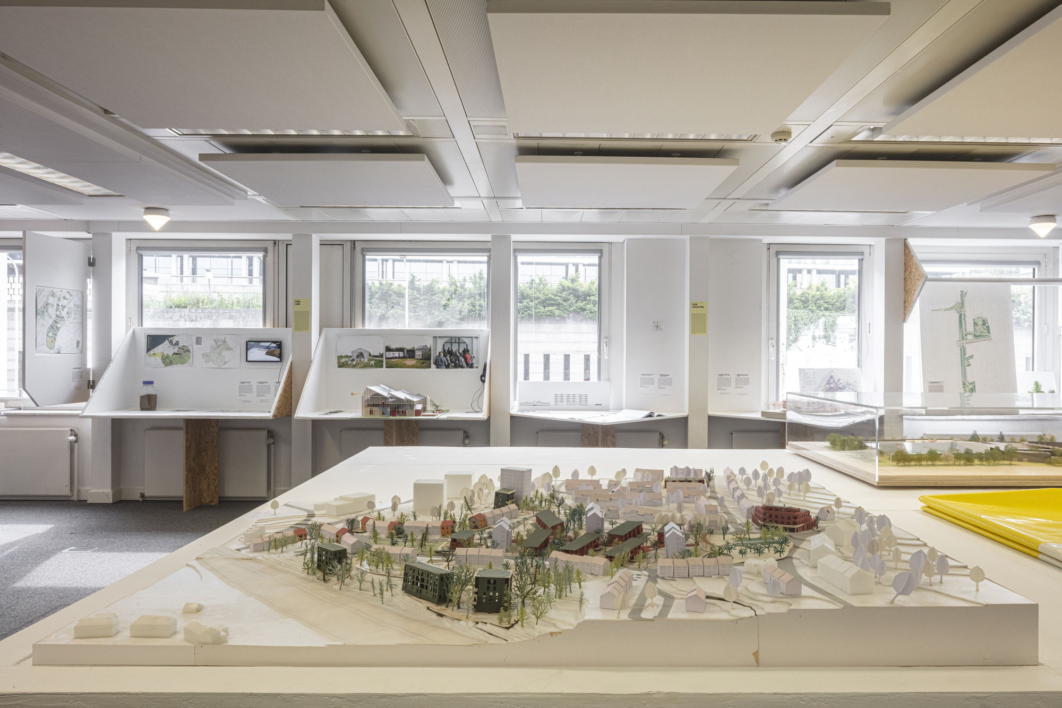
PREFIGURATIONS explores what our living environment might look like within five to ten years. Ten narrators take you through their Future Places. An imaginary district as a community engine, for example, where young people can implement their wildest ideas on an abandoned site and a repurposed church has been transformed into a new kind of community centre. Or a climate street, where rainwater can be collected along the cycle path or a natural gutter in the park.
Although the Future Places are (still) fictional, each one is a composition of 40 contemporary architecture and landscape projects that really exist, collected through an open call. They are the first pieces of the puzzle for social transitions in the physical space. Put them together and a picture unfolds of what our streets, neighbourhoods, cities and landscapes might look like in a few years' time. In conjunction, the projects show how architecture and the landscape can play an exemplary role in abstract, major transitions through actual, physical, visible adaptations of the living environment. The reconciliation of Architecture and Transitions is more realistic than we thought.
The exhibition ran from June to October 2022, in an exhibition space on the first floor of the temporarily repurposed call centre where we also have offices, on Boulevard Pachéco/Pachecolaan in Brussels. We organised weekly tours of the selected models, plans, collages, drawings and objects. Visitors saw, among other things, the tarpaulin that collected rainwater for a vegetable garden in the Brussels Marolles just a few weeks before, as well as one of the benches at the Standaert site in Ghent, appealing to anyone walking around the site.
During that period, the exhibition space also served as a research space and incubator, for ourselves and others. For example, we organised an opening programme, including the Future Places Forum, and a series of Conversations on PREFIGURATIONS. We also made the exhibition space available as a workplace for external organisations. They could organise workshops, working sessions and summer schools with the exhibition as a backdrop. In the end, PREFIGURATIONS reached more than 2,000 visitors and thinkers over a five-month period.
PREFIGURATIONS is part of The Great Transformation 2020-2030: an independent learning environment, incubator and public programme focused on transforming our living environment. It involved a group of designers, consultants, economists, sociologists, public administration experts, cultural actors, transition experts and policymakers who compiled an agenda of ten Future Places: ground-breaking projects that will need to be multiplied in the coming ten years if we want to achieve the ambitious social transitions. These Future Places served as the starting point for the exhibition.
| Call for Projects (EN) | 801 KB |
